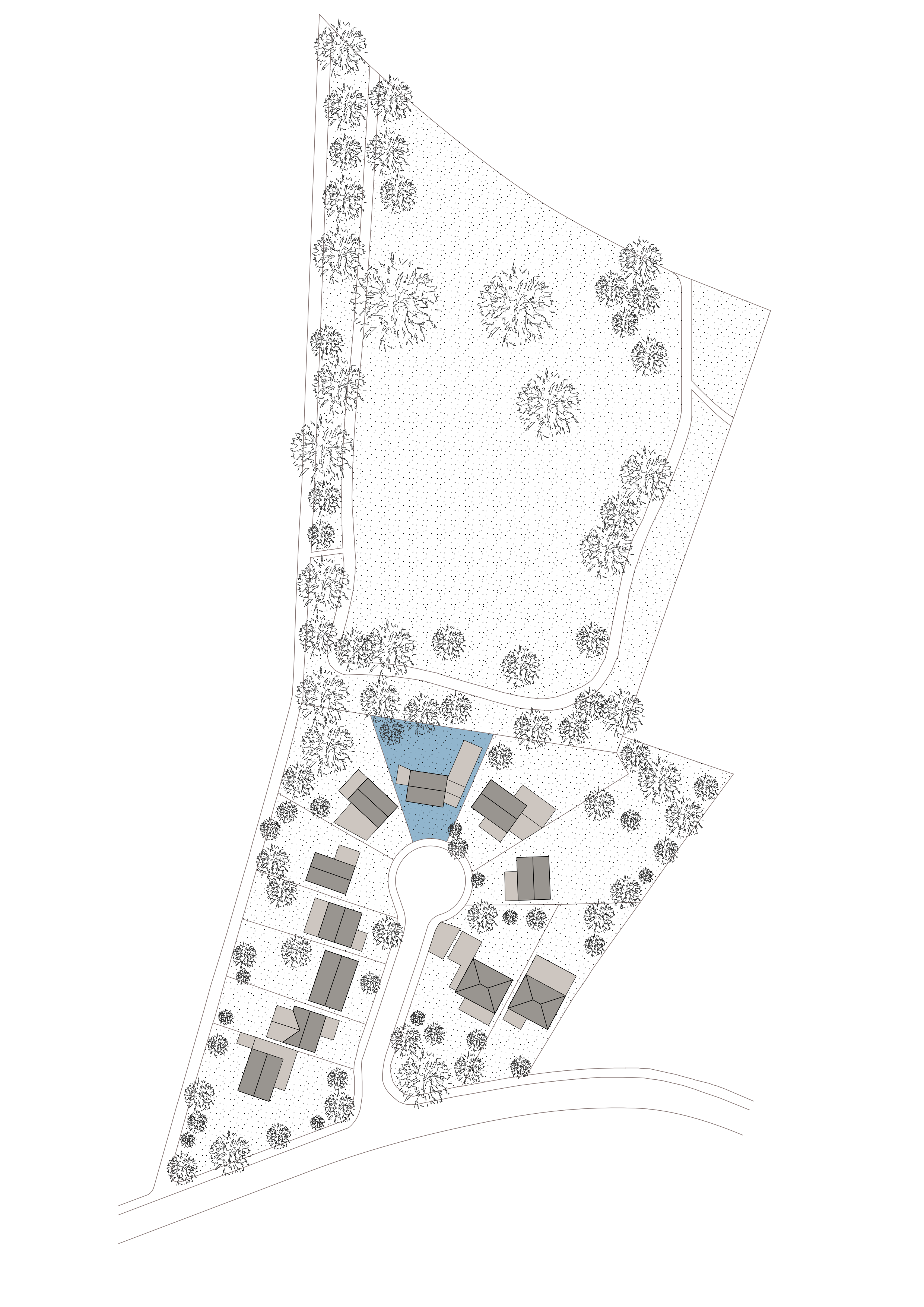Type: Residential
—
Client: Private
—
Location: Epsom, Surrey
—
Status: Completed Summer ‘23
—
Client: Private
—
Location: Epsom, Surrey
—
Status: Completed Summer ‘23
Triangle House
A new wing to a mid century detached house in Epsom, inspired by Caribbean style with an enfilade of living spaces that chase the afternoon sun.


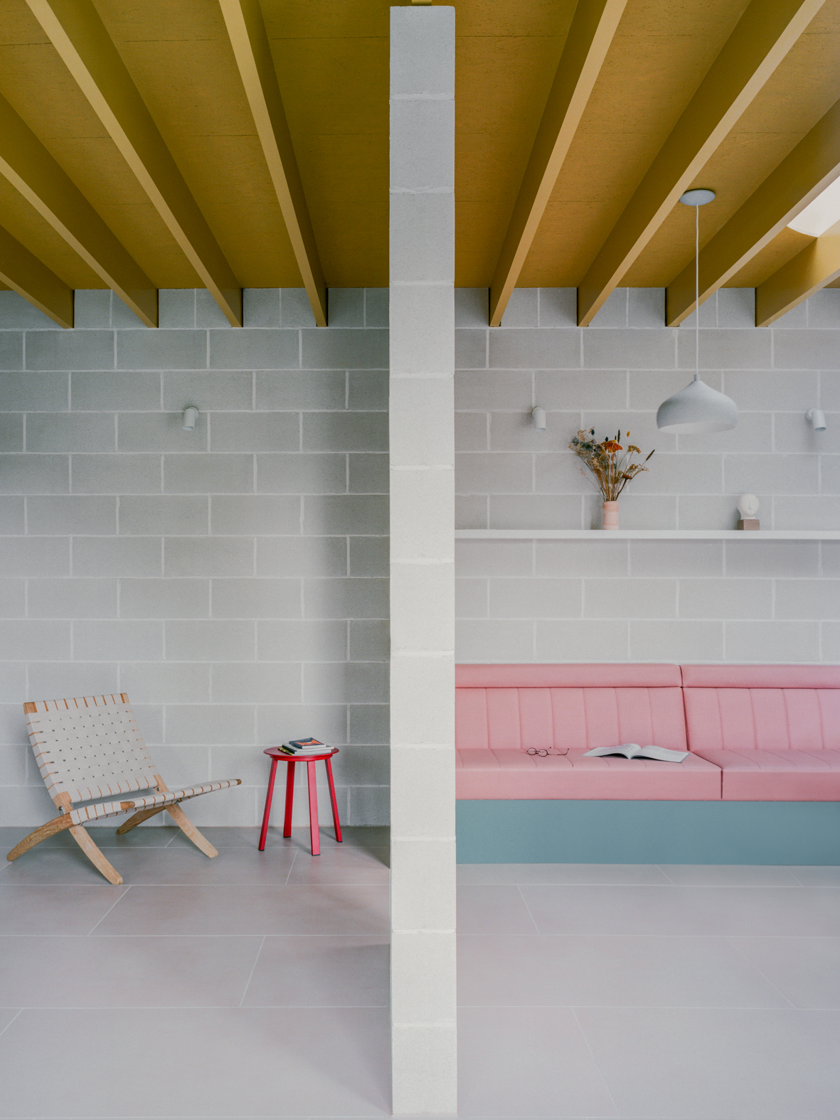
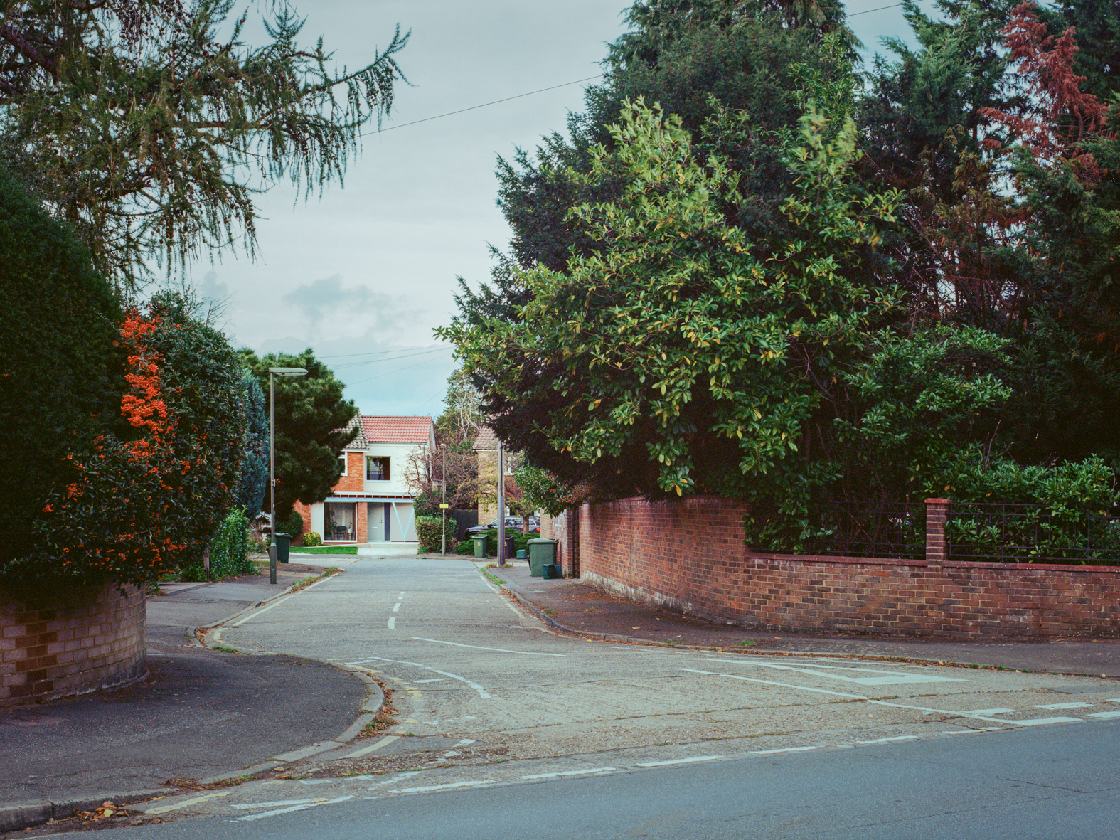

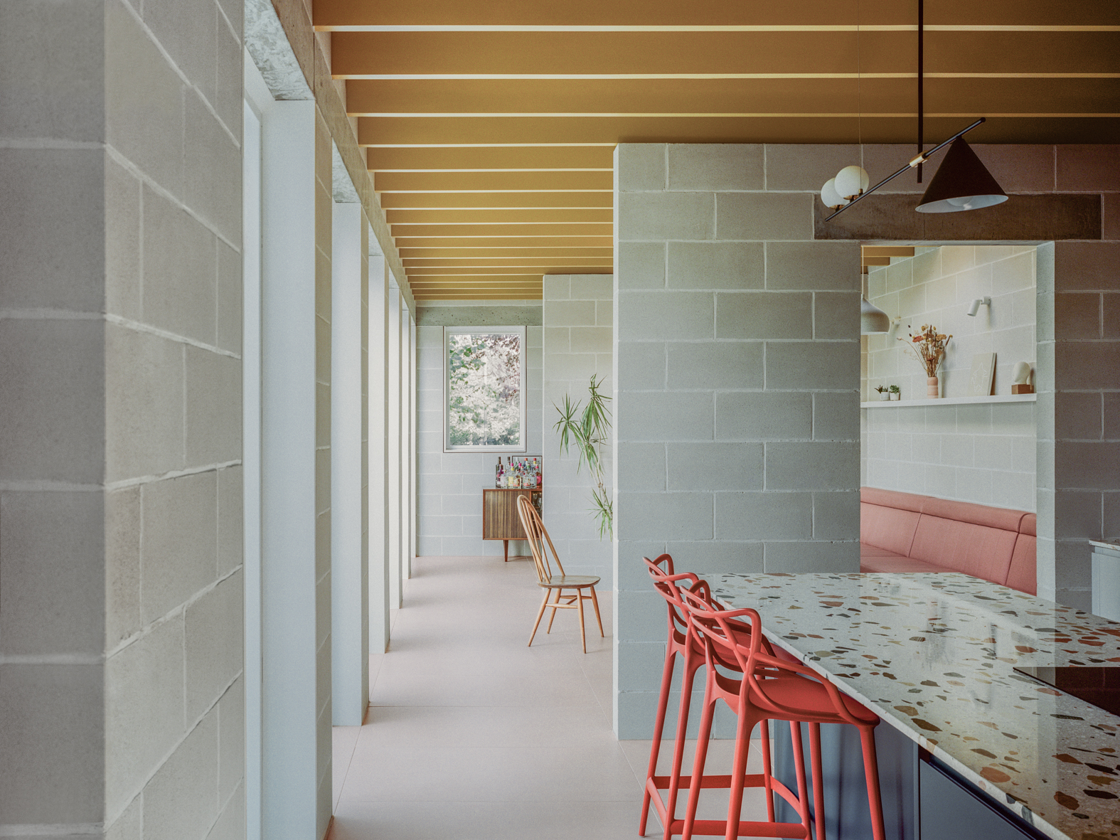

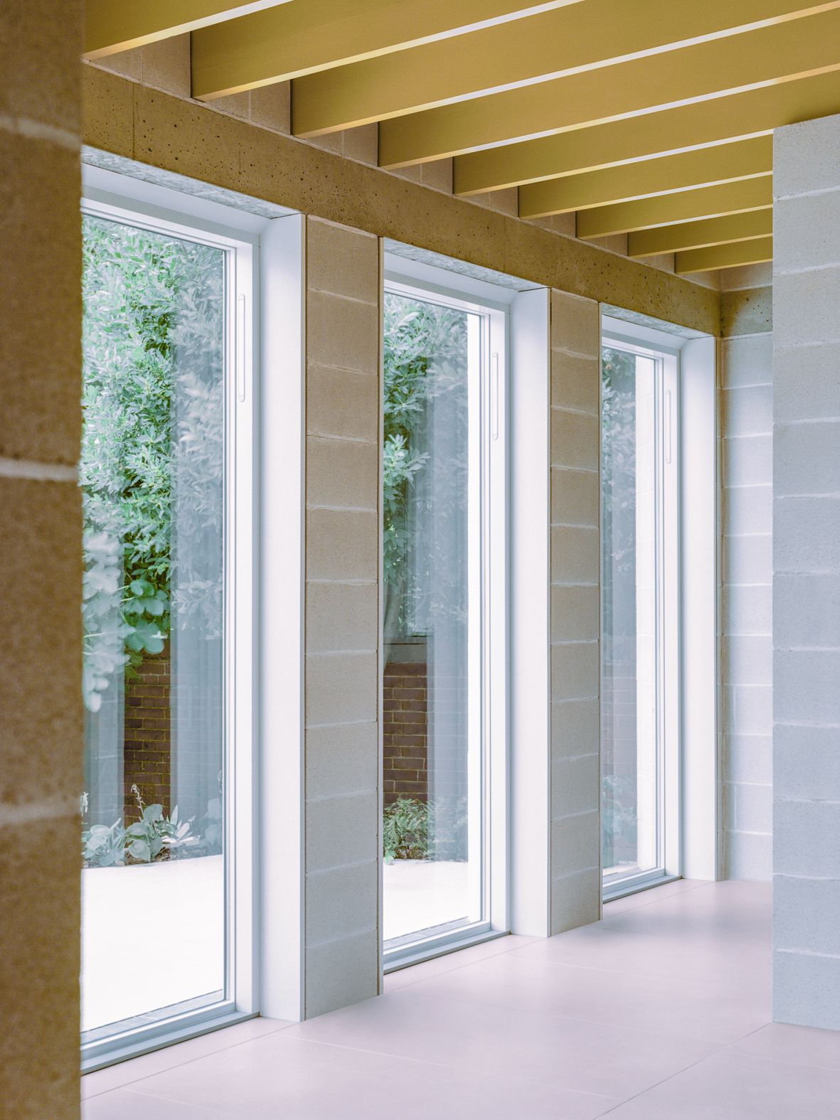


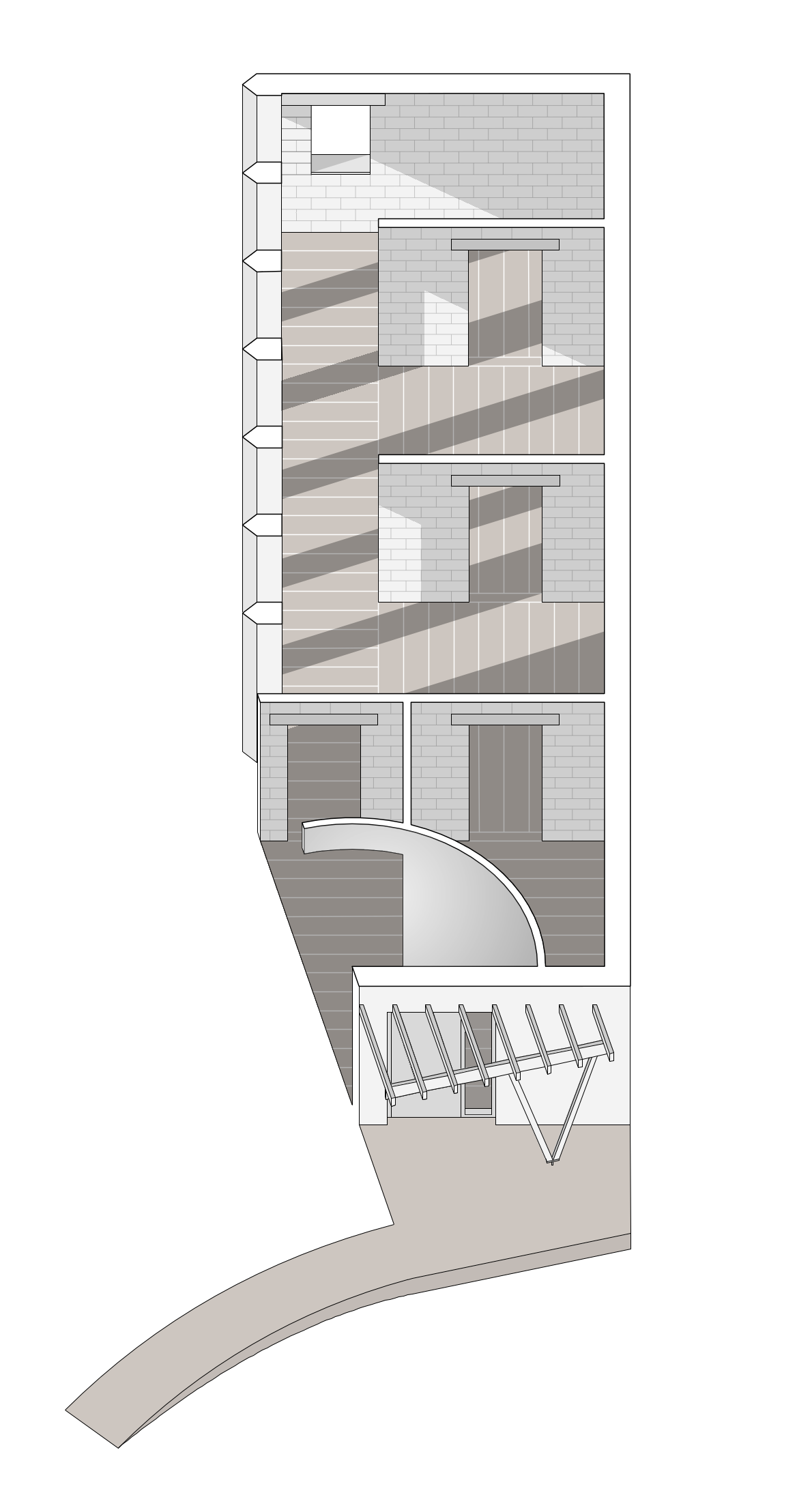
The client’s brief was to create expanded living spaces, a new family bathroom, a future proofed adaptable bedroom, an office-cum-music room, a snug and a reconfigured garden. The scheme translates these requirements into a series of interconnected spaces that flow from the street through to the garden.
The new entrance is marked by a canopy, supported on a triangular column that references the detail of a midcentury building in the surrounding neighbourhood. Beyond the low canopy, the entrance lobby is a dramatic double height space where old and new collide under an open mezzanine and family bathroom. Passing through the hall, an enfilade of living spaces unfolds along the garden, culminating in a picture window that frames a view over the park.
The new entrance is marked by a canopy, supported on a triangular column that references the detail of a midcentury building in the surrounding neighbourhood. Beyond the low canopy, the entrance lobby is a dramatic double height space where old and new collide under an open mezzanine and family bathroom. Passing through the hall, an enfilade of living spaces unfolds along the garden, culminating in a picture window that frames a view over the park.
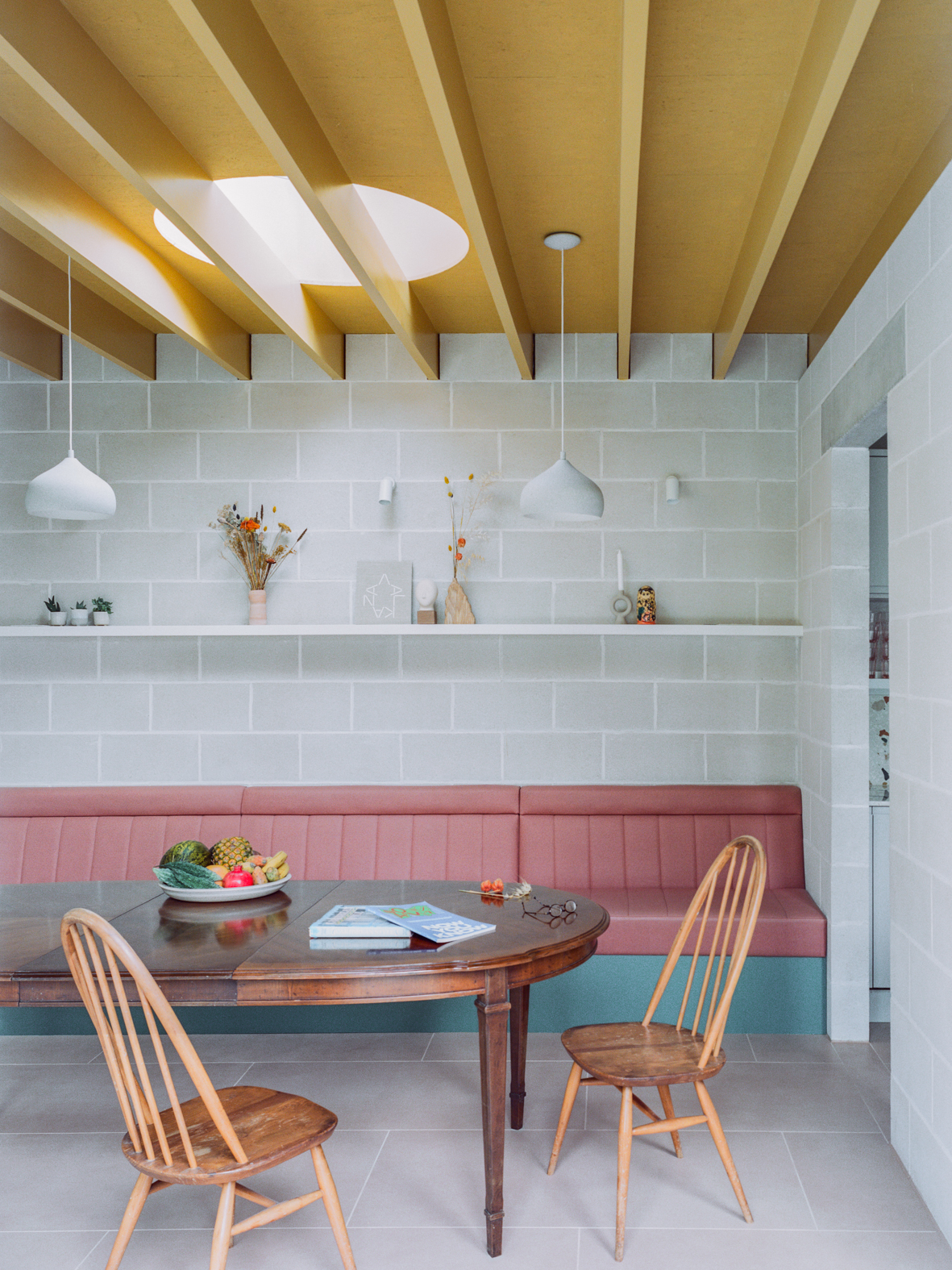

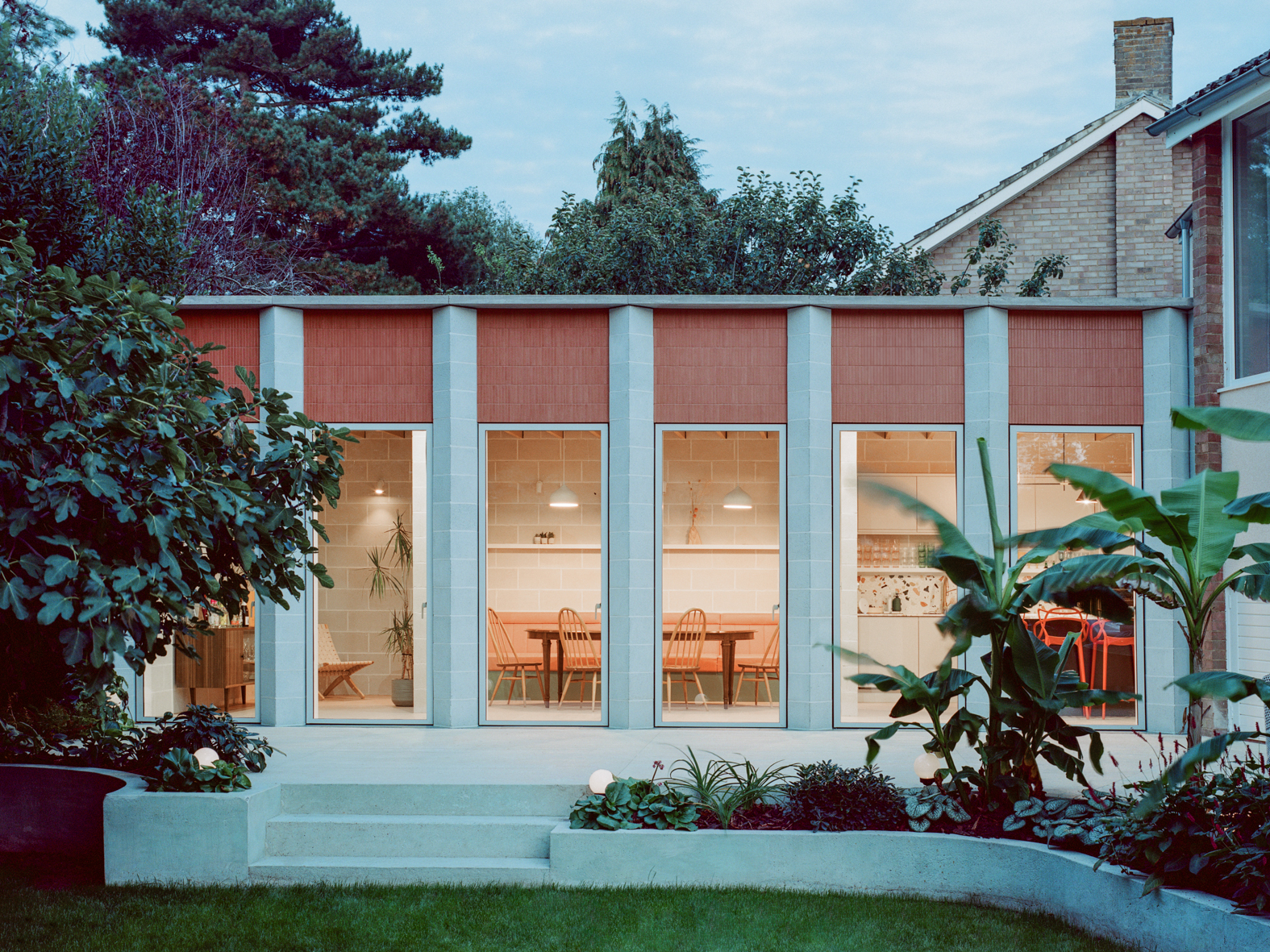
Designed without internal doors, the kitchen flows through a pair of openings into the top-lit dining room which leads on to an intimate snug at the end of the enfilade. A careful balance of openness and enclosure ensures the living spaces feel like a series of distinct rooms with glimpses of life in the neighbouring spaces.



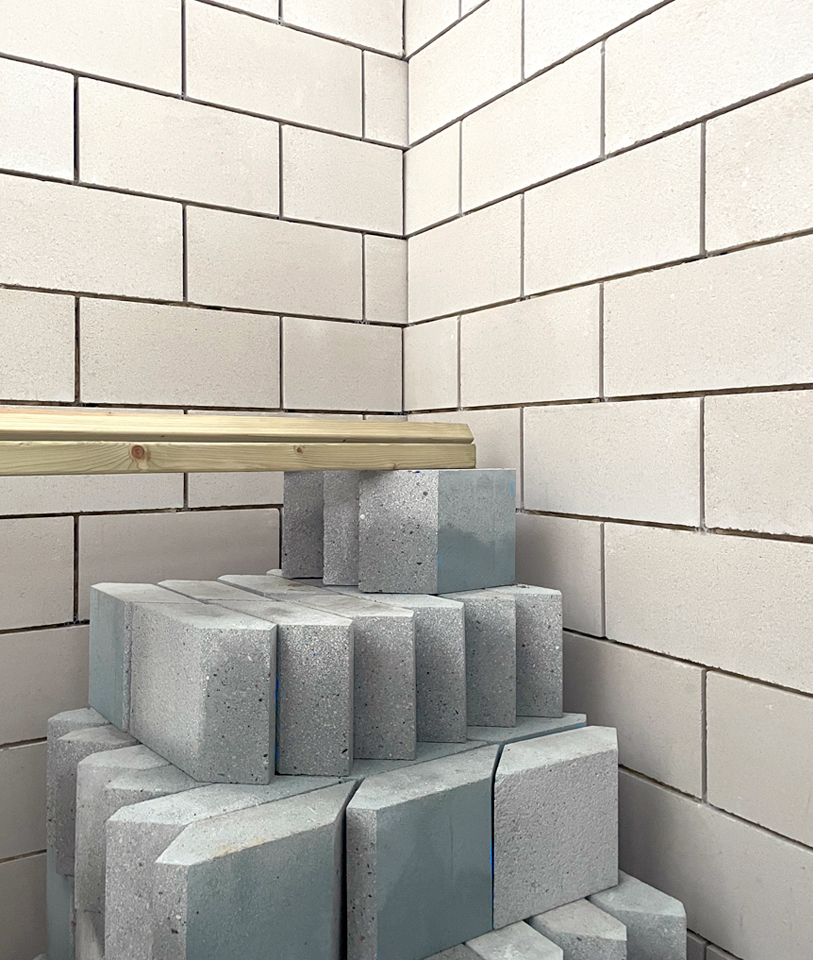

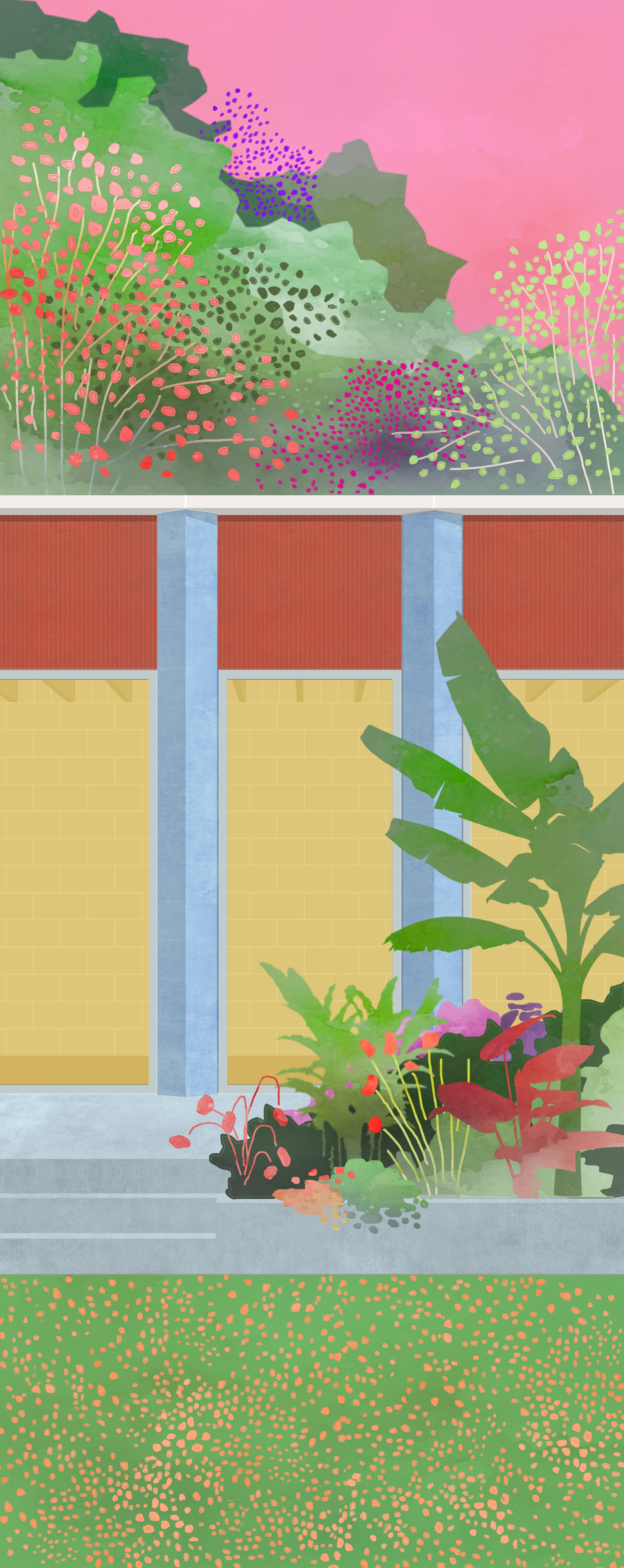
With an ambitious brief on a tight budget, we skimmed the fat of the building, developing a lean material strategy that gives the building its character, while reducing the cost and carbon of the construction. Single leaf walls are constructed from hollow fairfaced blocks, exposed internally, with insulation and render to the outside. Exposed timber beams and OSB sheathing board are expressed and painted in a bold yellow. In the tradition of public facing buildings with a more ornate civic façade, the garden elevation is more expressive than the utilitarian rendered walls to side and rear. Off-the-shelf blue pigmented blocks were skilfully cut on site by the contractor to create deep triangular columns, with inset terracotta tiles that echo the hung arrowhead tiles of the original 1950’s house. This triangular motif recurrs across the project, from the shape of the plot and the canopy column to the patterning of the original mid-century wallpaper.
Team:
Contractor - JB Building London Ltd
Garden Design - Phenomena
Structural Engineer - Simple Works
—
Awards:
AJ Small Projects Award 2024, Highly Commended
—
Press & Publications:
Architects’ Journal, April ‘24
—
Photography:
Lorenzo Zandri
Contractor - JB Building London Ltd
Garden Design - Phenomena
Structural Engineer - Simple Works
—
Awards:
AJ Small Projects Award 2024, Highly Commended
—
Press & Publications:
Architects’ Journal, April ‘24
—
Photography:
Lorenzo Zandri

