Type: Community
—
Client: Clapton Commons
—
Location: Hackney, London
—
Status: Completed Oct ‘23
—
Client: Clapton Commons
—
Location: Hackney, London
—
Status: Completed Oct ‘23
The Common Rooms
A constellation of spaces in the undercroft of a
listed church that create a new home for the community in Stamford Hill.
Public
and social spaces are vital to our
individual and collective wellbeing, helping to foster mutual understanding, combat loneliness and create healthy
and happy communities, but our communities are suffering from years of
underinvestment in social infrastructure. In Stamford Hill, a diverse corner of
Hackney, the charity Clapton Commons was created to address the lack of
community spaces in the area, building a network of local people that actively
participate in the production and management of spaces for people to come
together.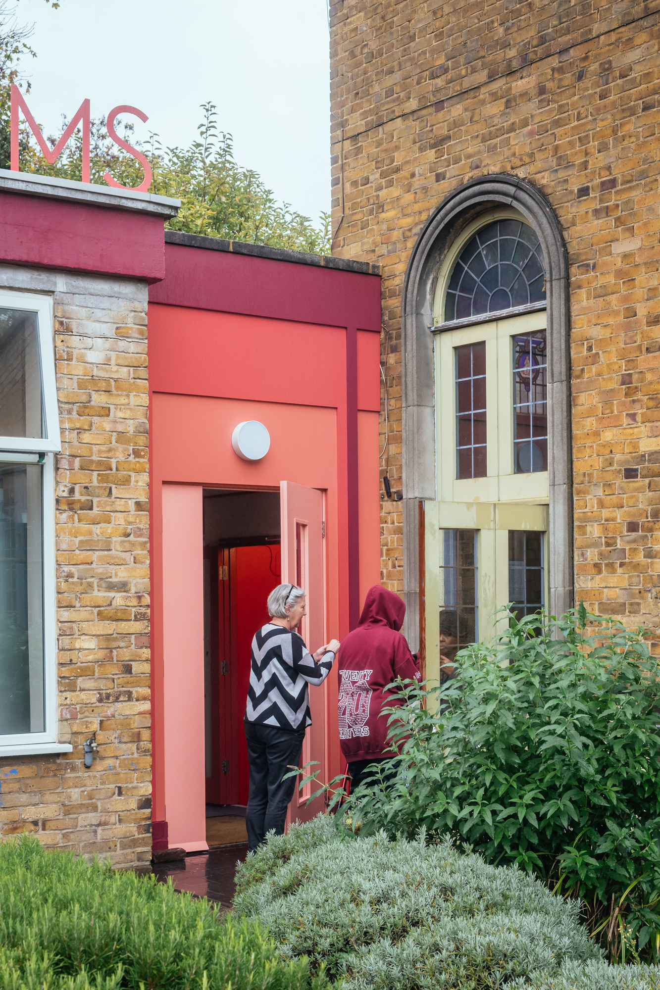
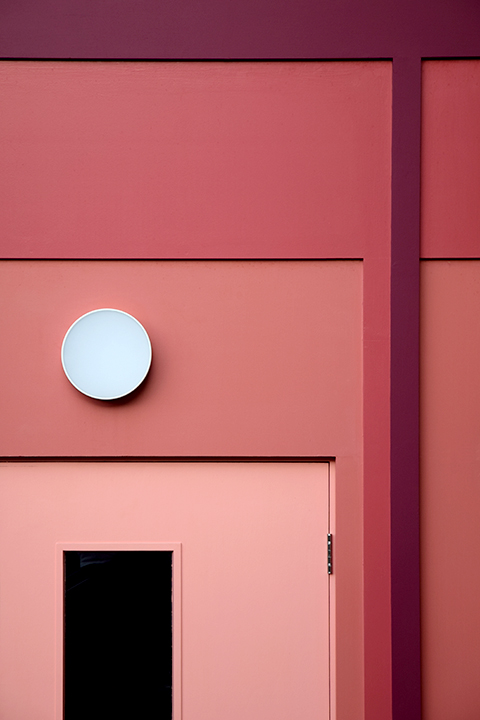
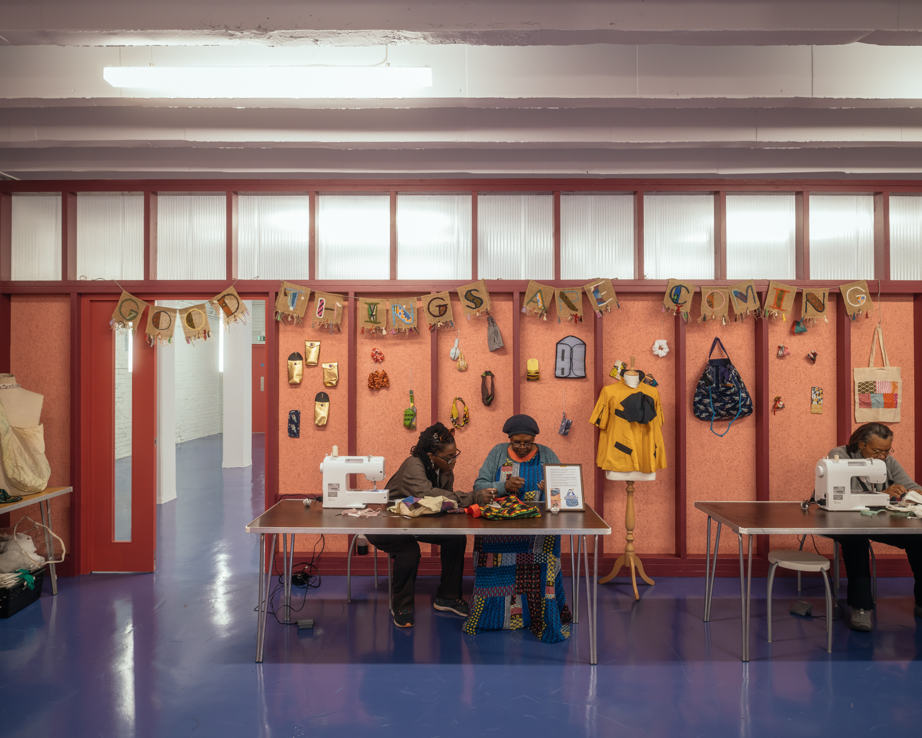
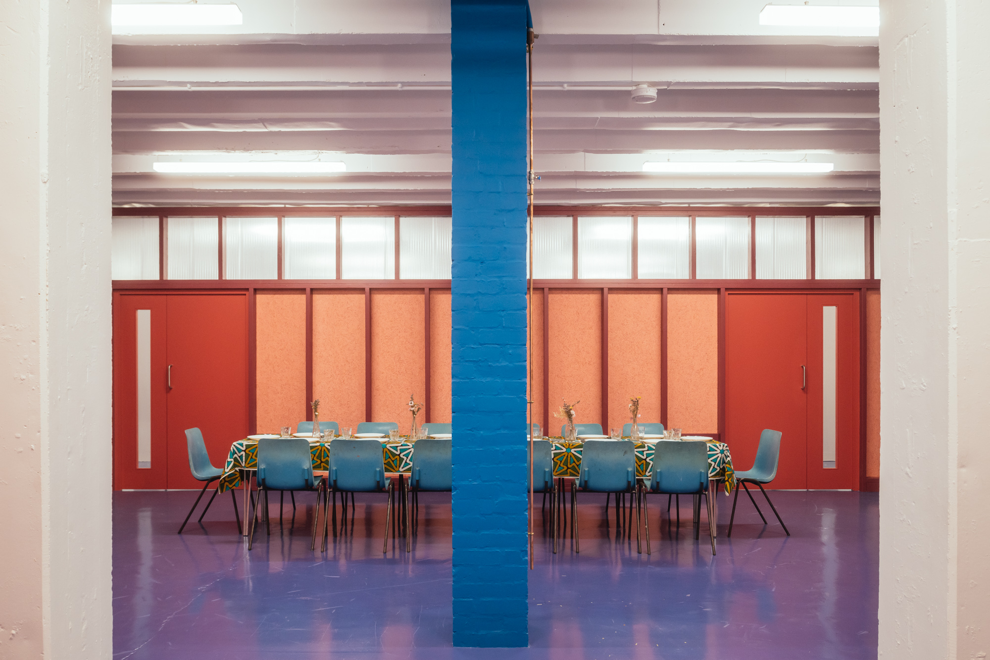

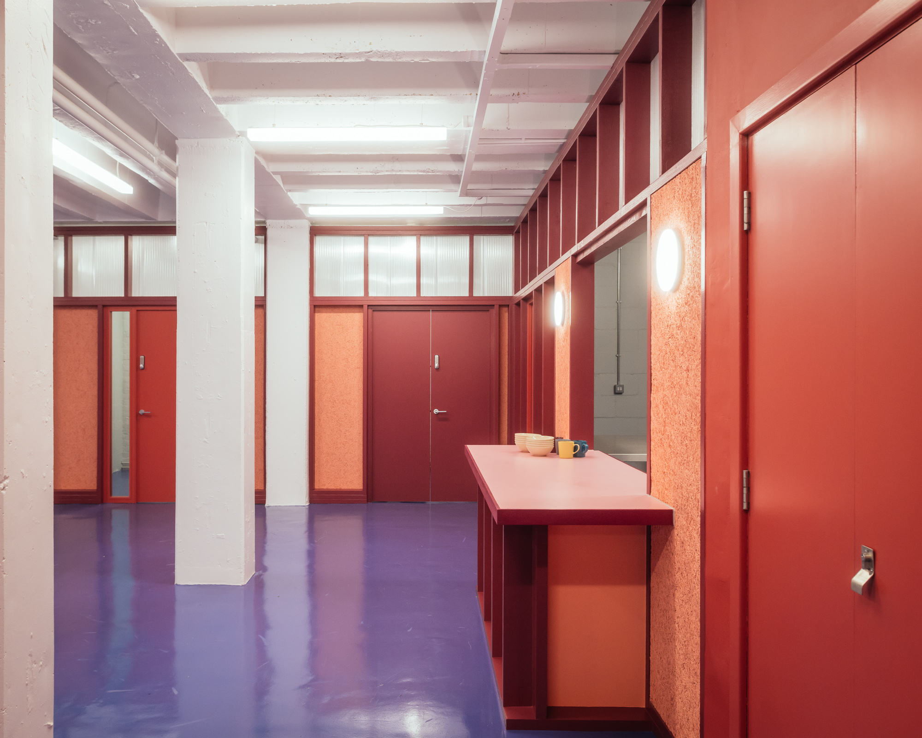
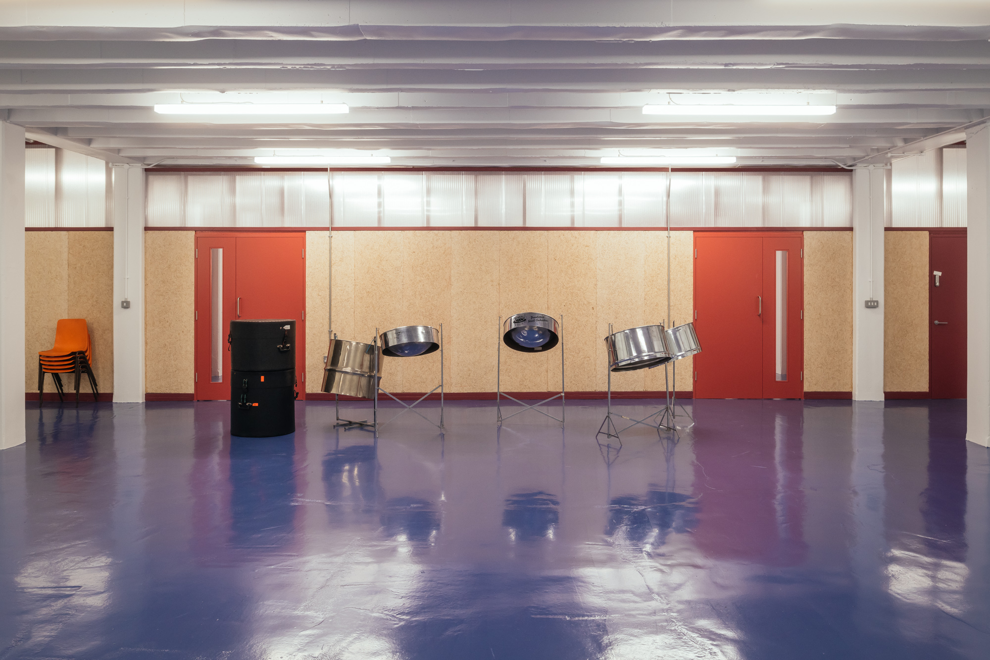

The
listed St Thomas’ Church is in the heart of the
neighbourhood, with an atmospheric modernist nave designed by N F Cachemille-Day in the late 1950’s.
Below the church lies an expansive and underused undercroft. The
Common Rooms transformed this space, catalysing the renewal and
rebirth of the church as a building rooted in the community. Artefact
collaborated with St Thomas’ Church and Clapton Commons to create a new home for the community, collaboratively developing
ideas for fundraising which was secured through Spacehive crowd-funding and support from
the GLA, Hackney Community Fund and The Clothworkers’ Foundation.

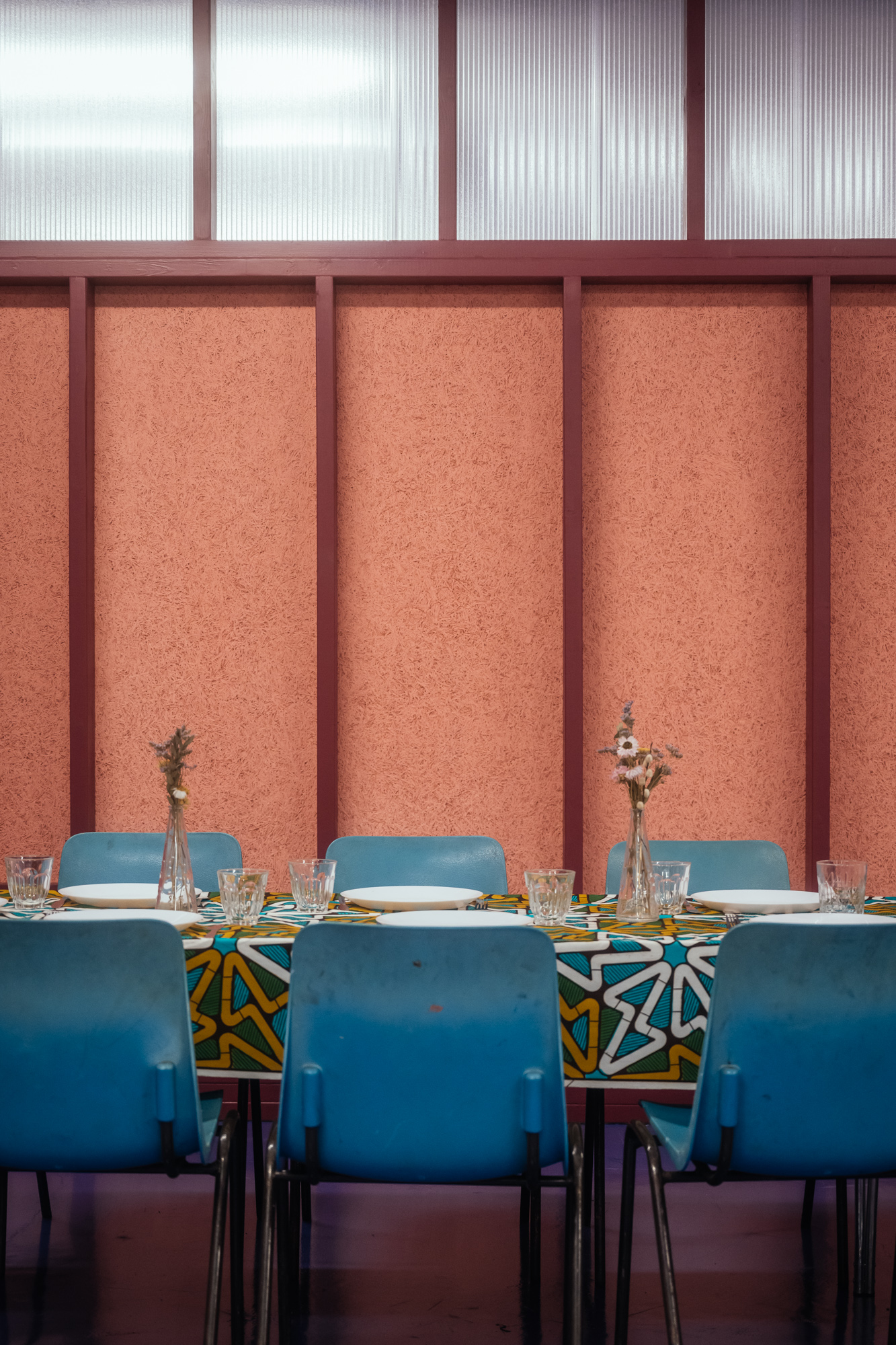
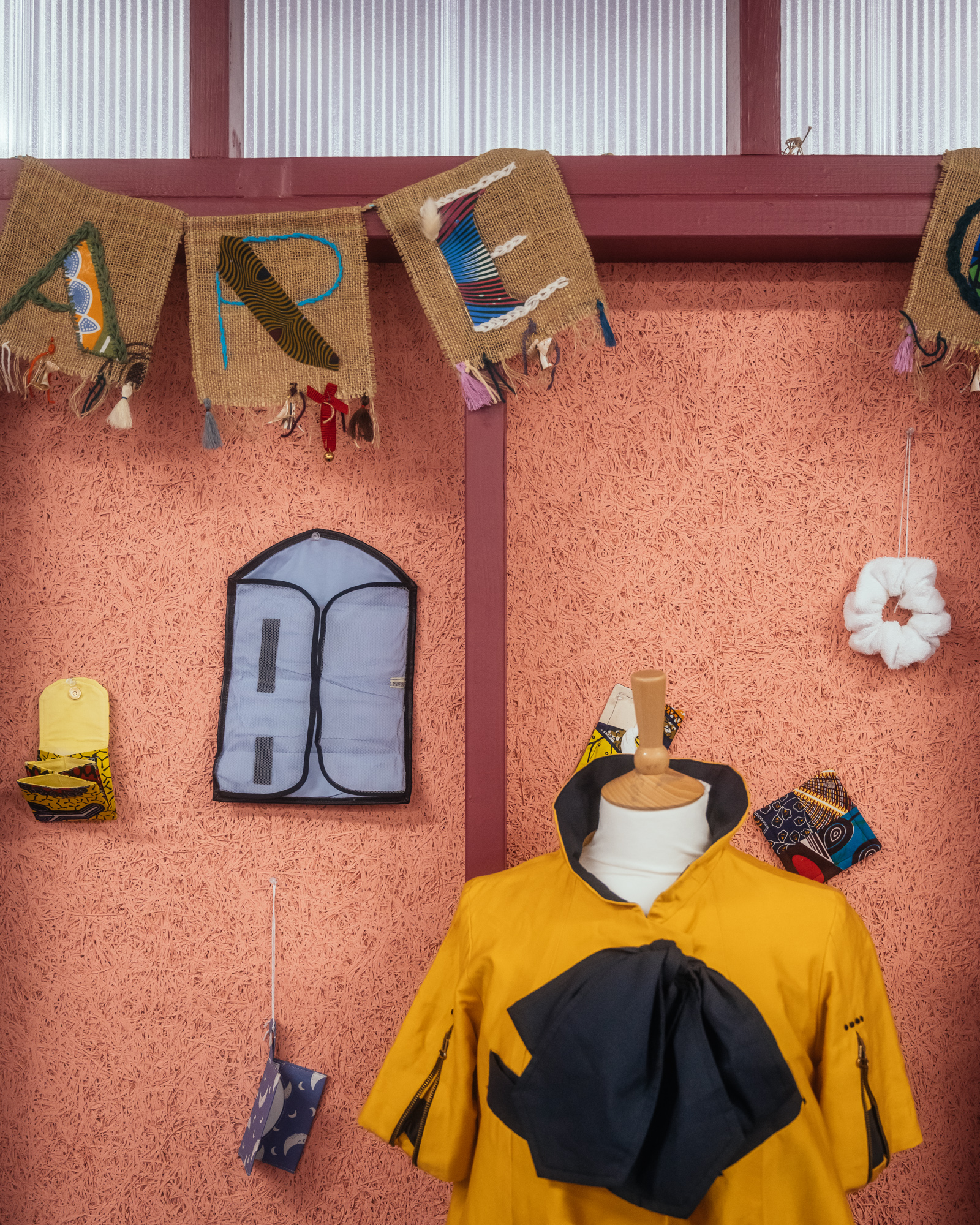



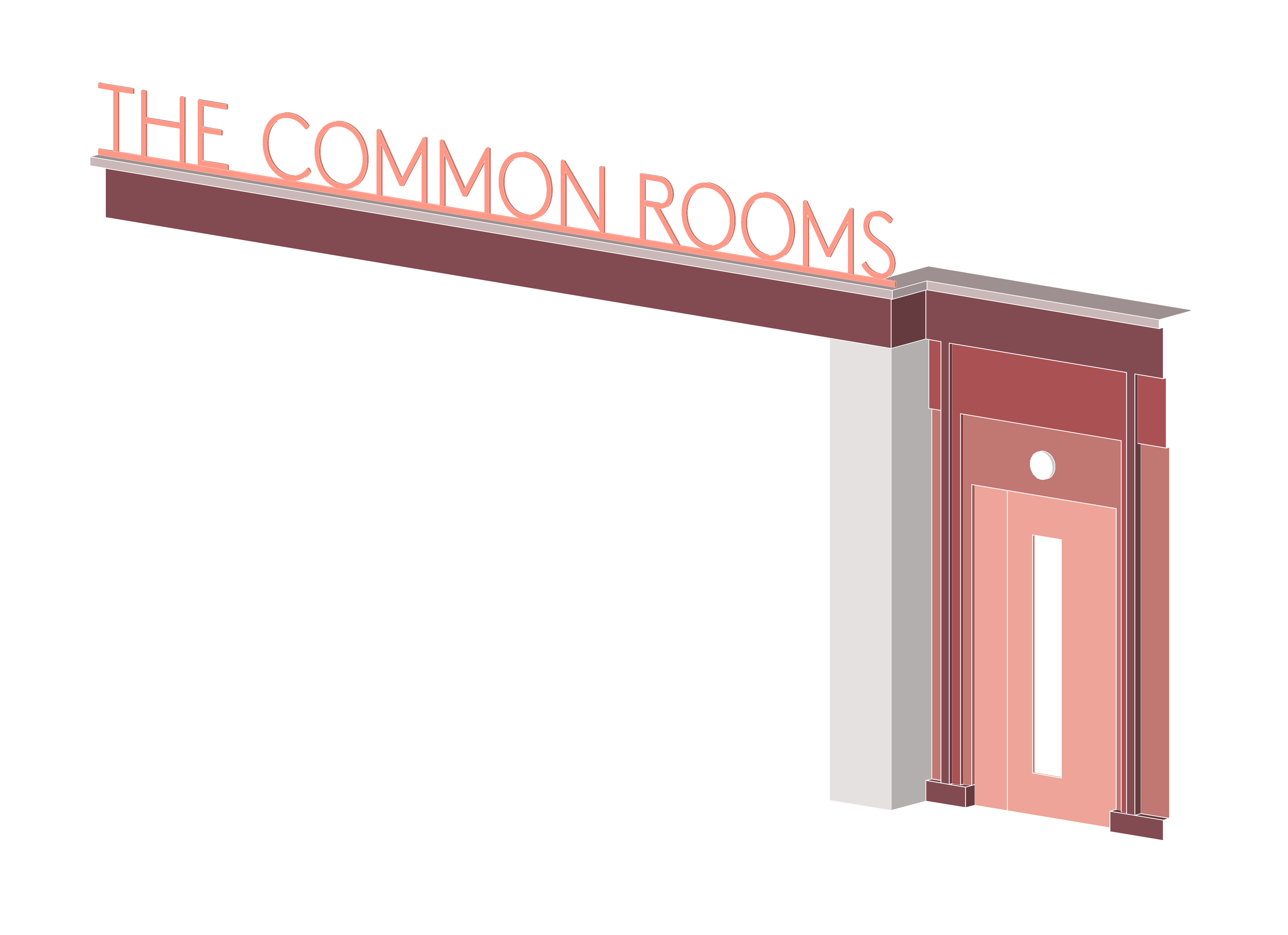

The
Common Rooms were erected from cost effective materials, carefully detailed to
ensure the space feels bespoke. Partitions were constructed from off-the-shelf
timber sections, with polycarbonate celerestory windows, their detail and
rhythm echoing the design of the garden room in the church above. Wood wool
panels help to absorb sound across the large spaces, and a joyful colour
palette help to enliven the undercroft which has limited daylight. A bold blue
column with expressed copper piping in the centre of the space creates a moment
of curiosity, as it supports the baptism font of the church above. The servery
projects from the kitchen into the canteen, celebrating the moment food is served.
The Common Rooms is the first phase of the wider transformation of the church
and parish hall, and the works to the undercroft are designed to be demountable
should the requirements of users change in the future as other improvements are
delivered.
![]()
![]()
![]()
![]()
![]()
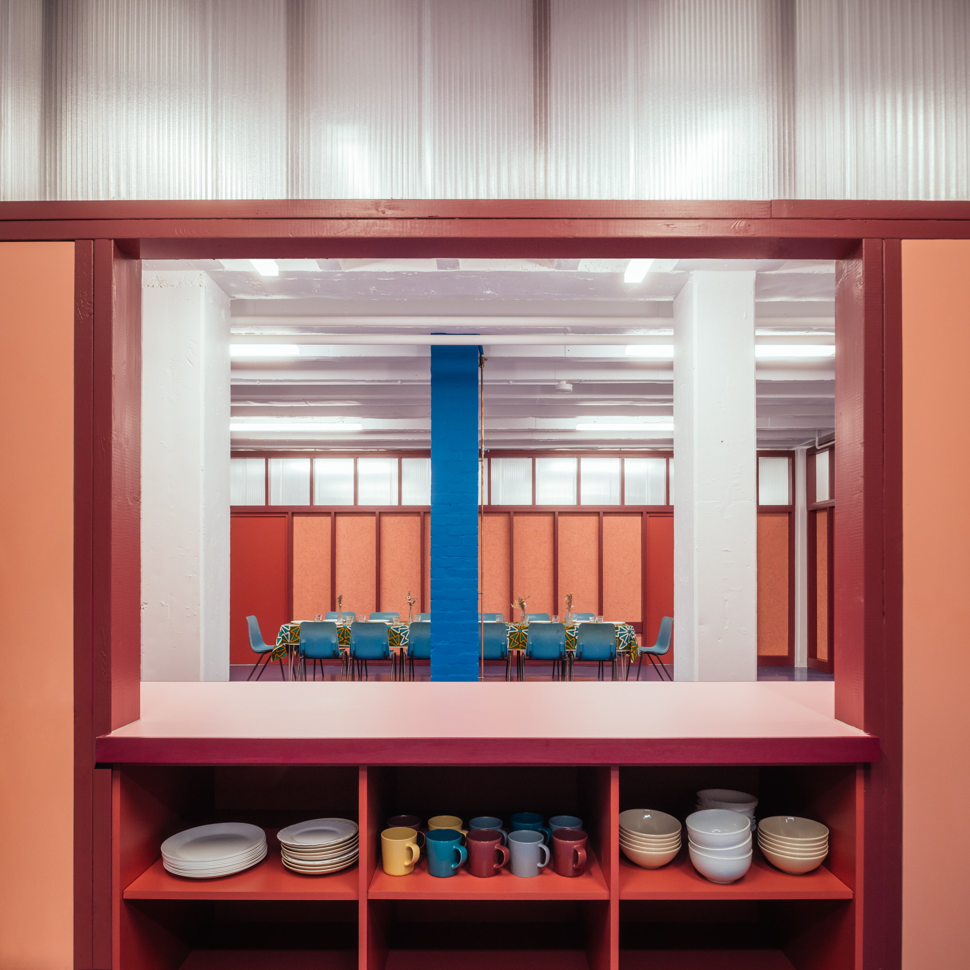
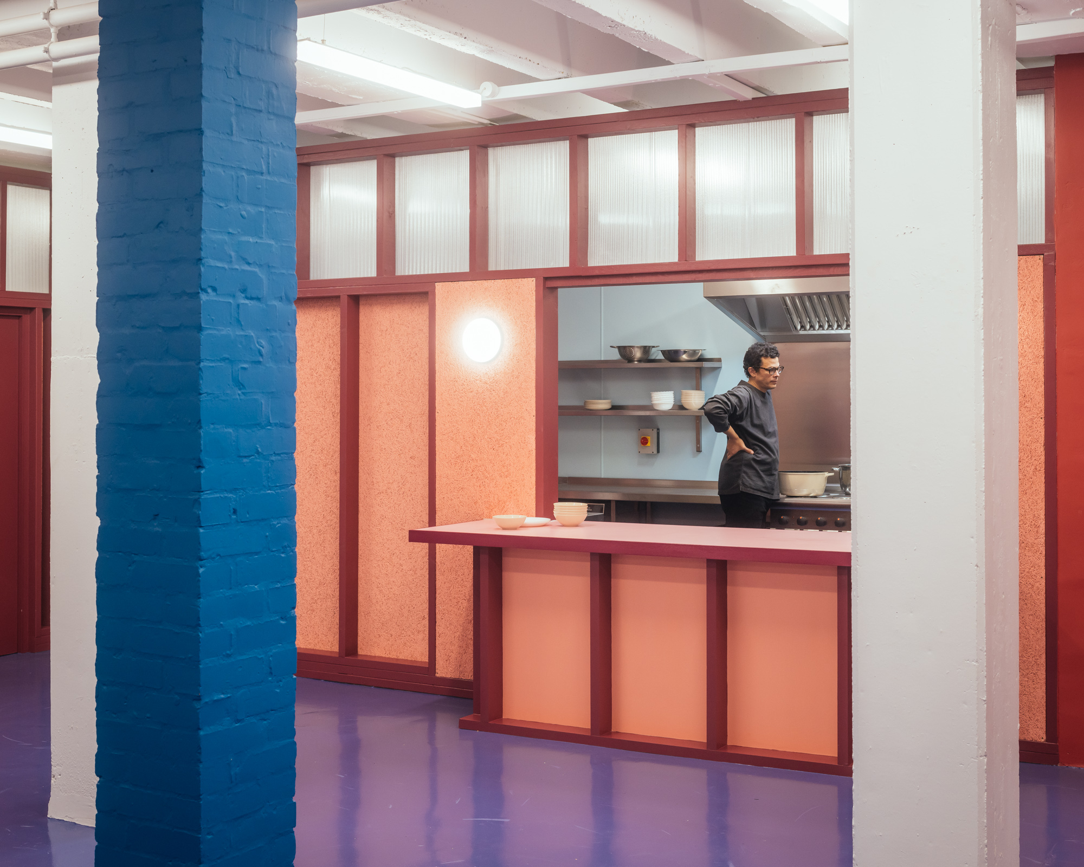
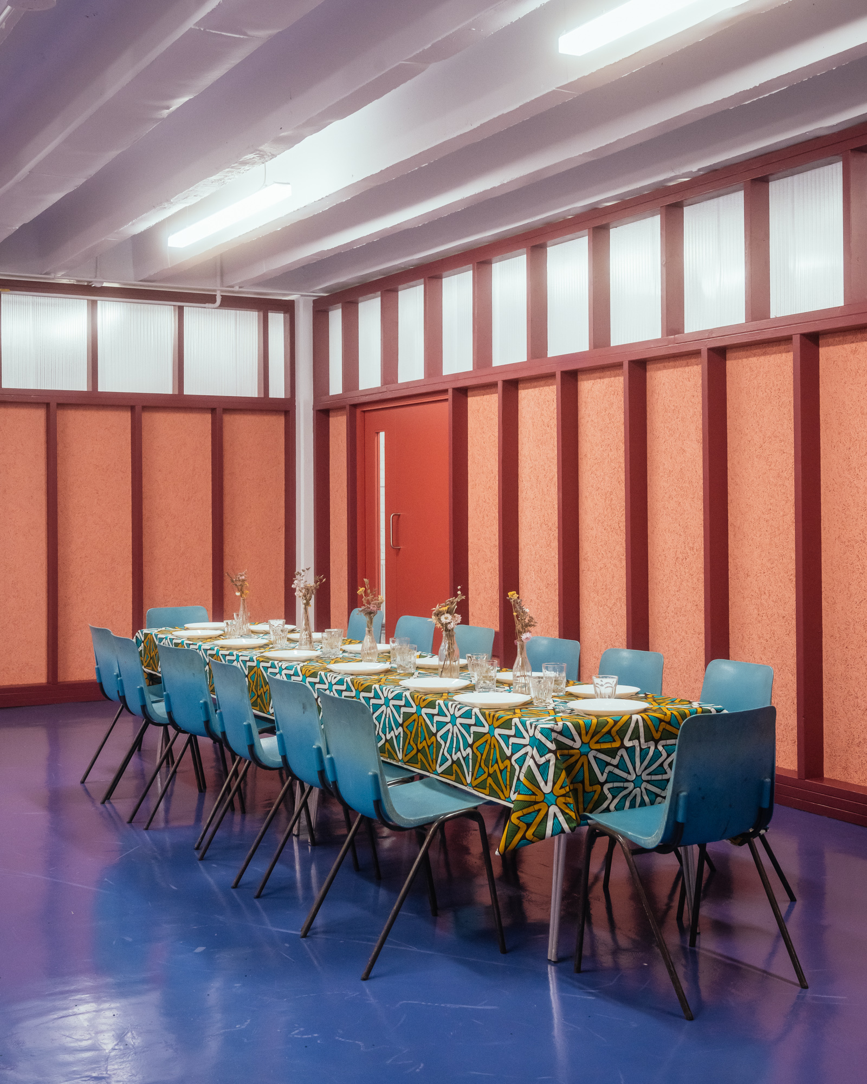
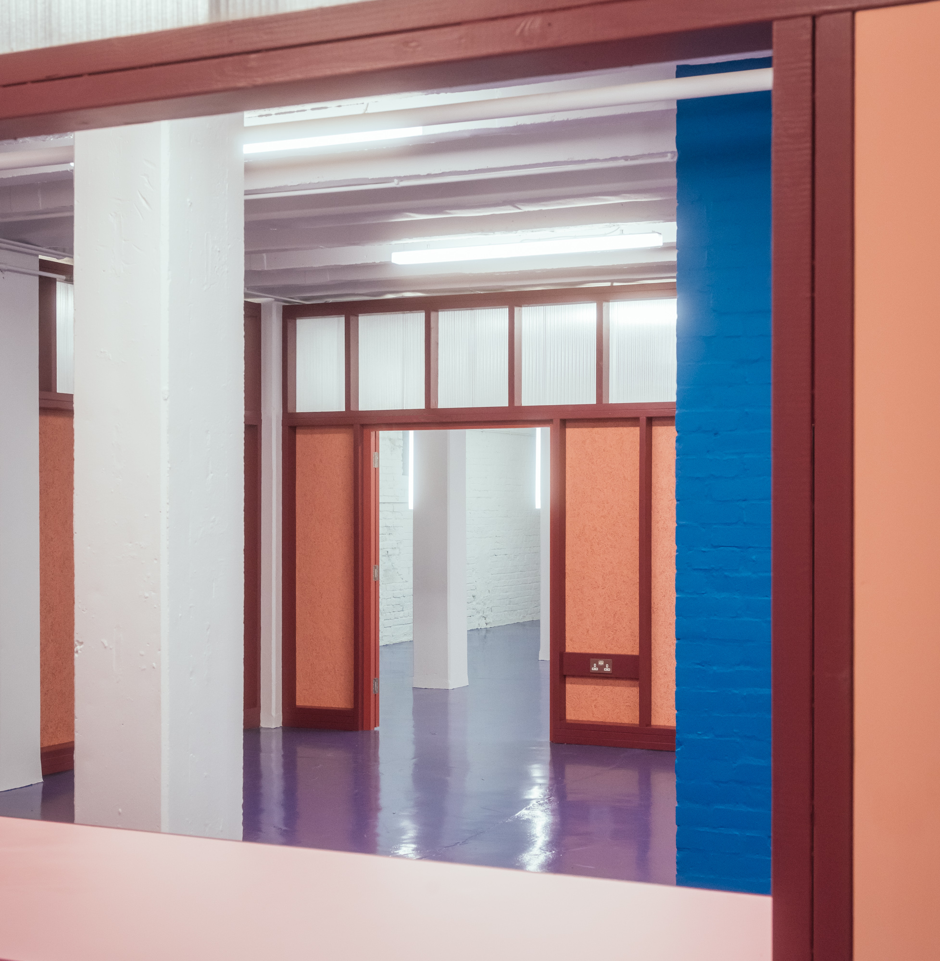


“The
Common Rooms has always been about more than just bricks and mortar and
making an underused space look architecturally beautiful. That of
course is
important, but working with Artefact, we were able to develop a
vision for a community
hub as a space where people could come together, action could be
witnessed, and hope could be shared in transforming the neighbourhood and
the lives of people we work with. This is our common purpose - to
give people
more control over their lives and to foster a sense of shared
ownership of
civic and community space.”
- Joe Walker, Director of Clapton Commons
- Joe Walker, Director of Clapton Commons
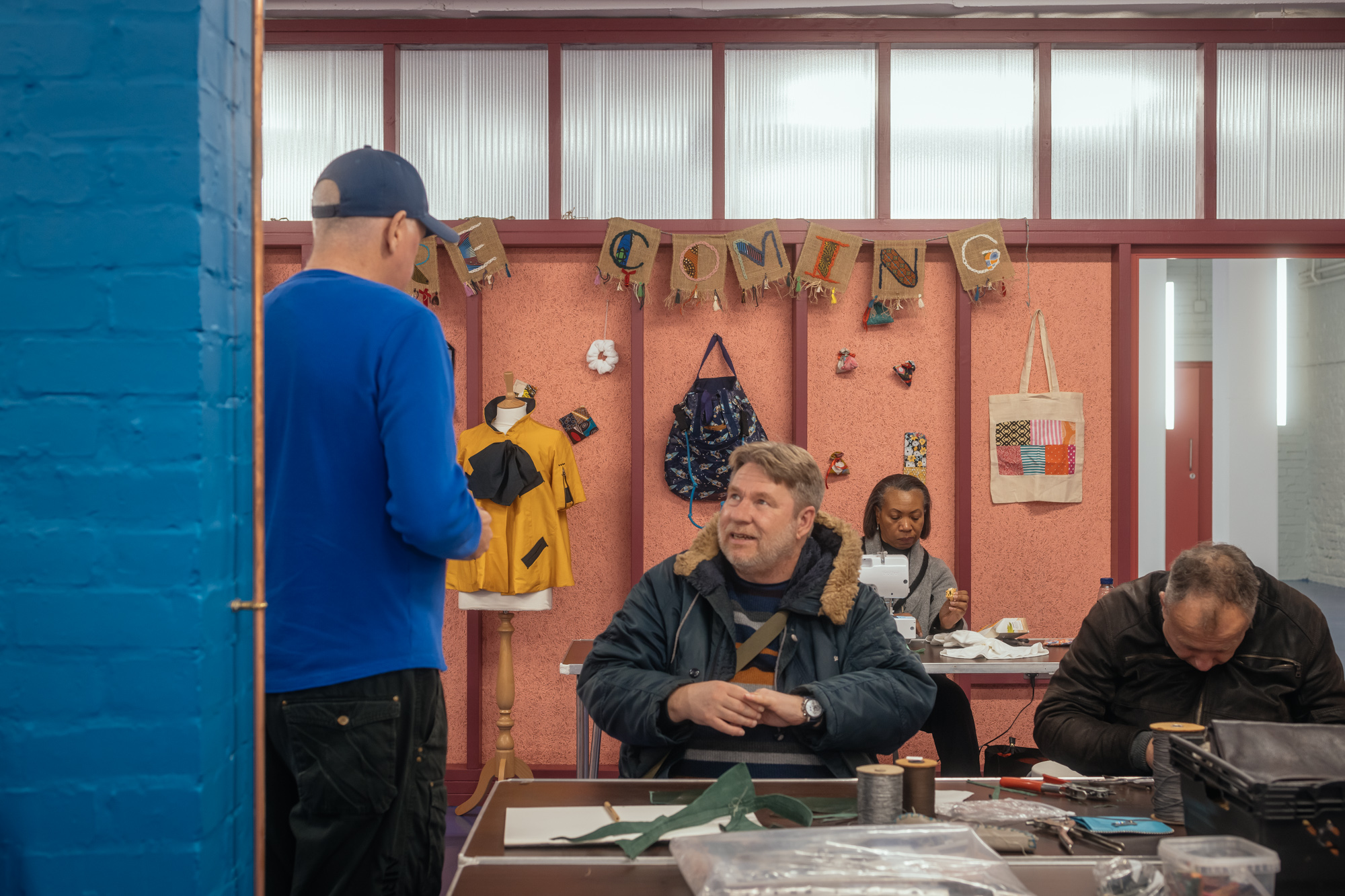


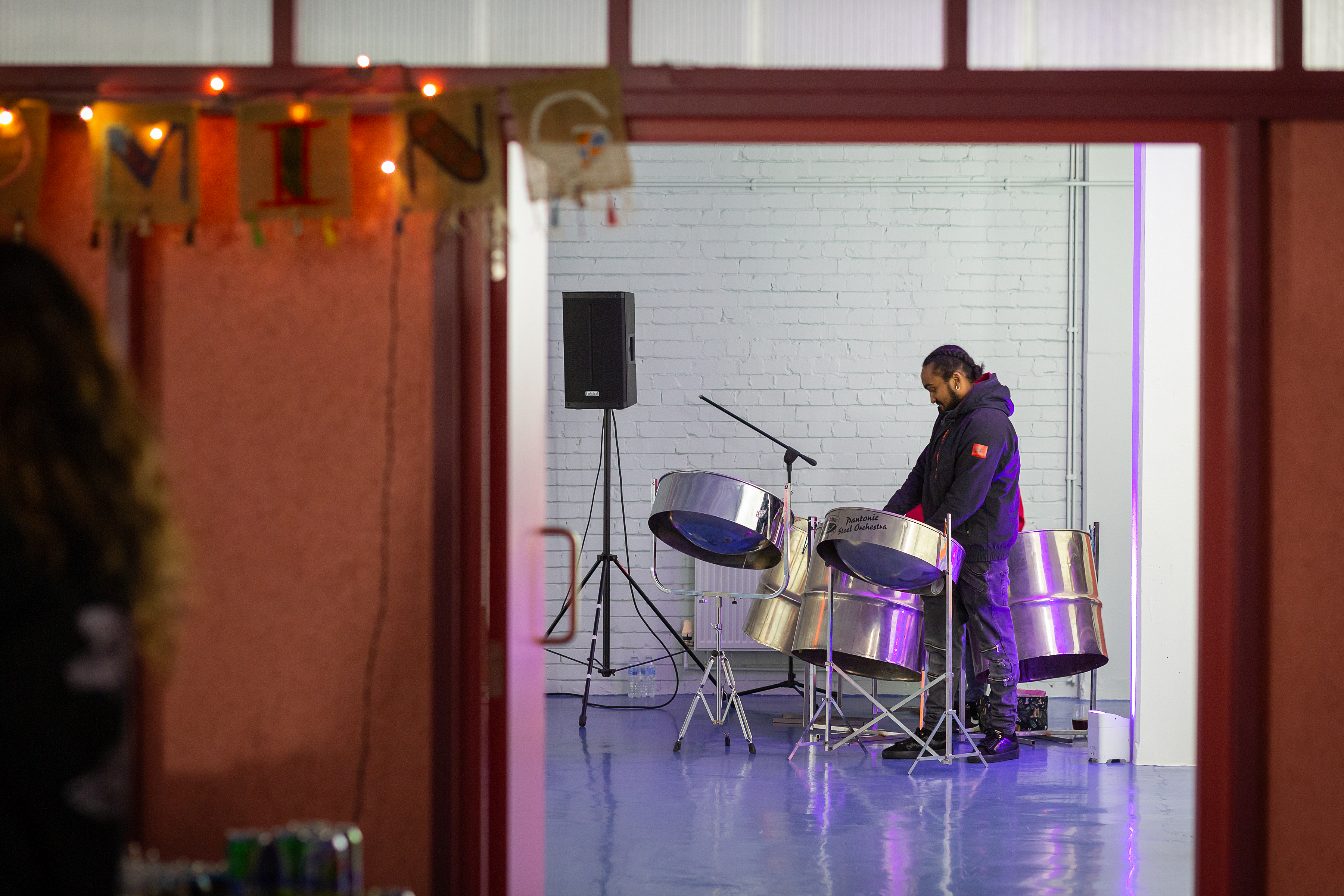




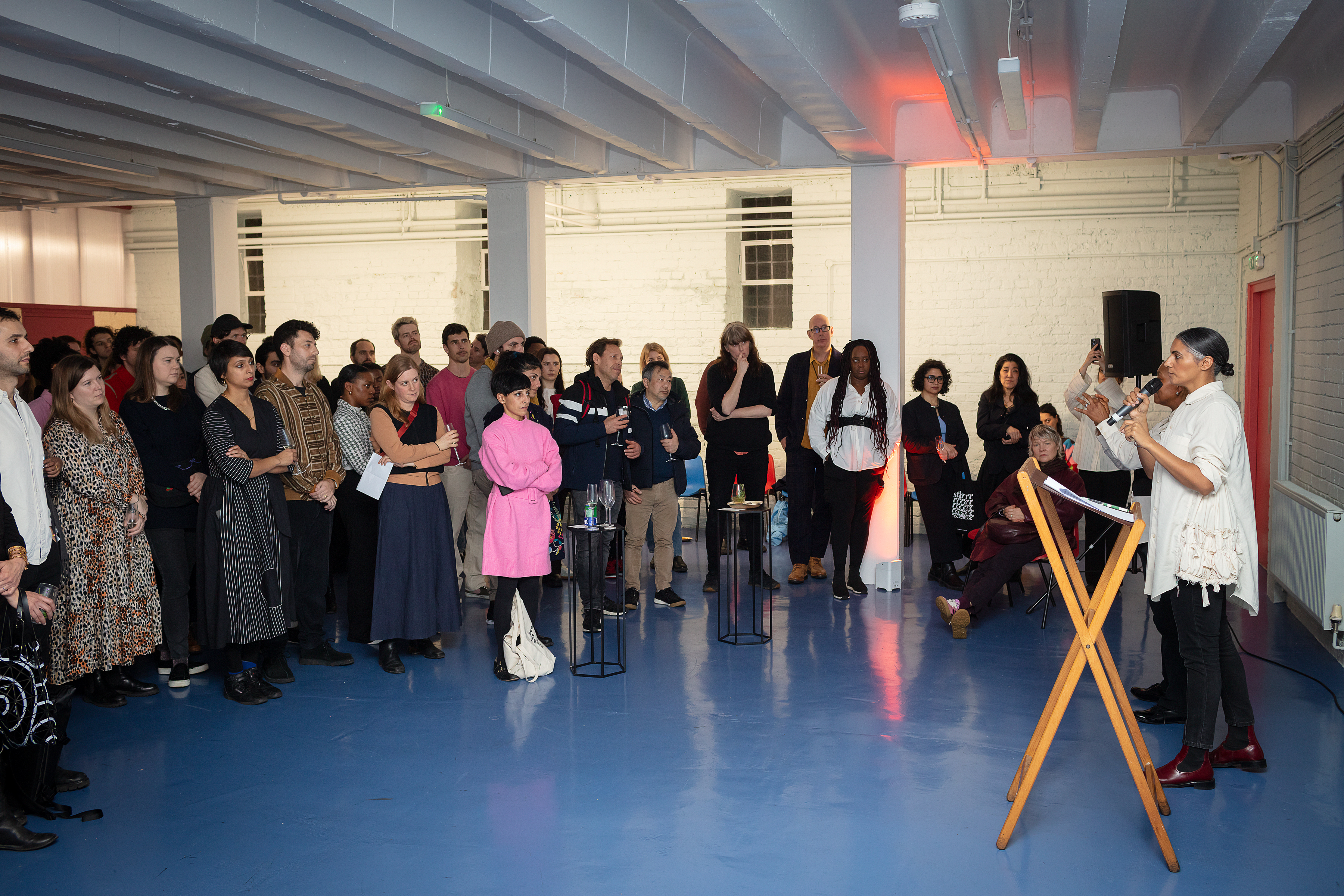

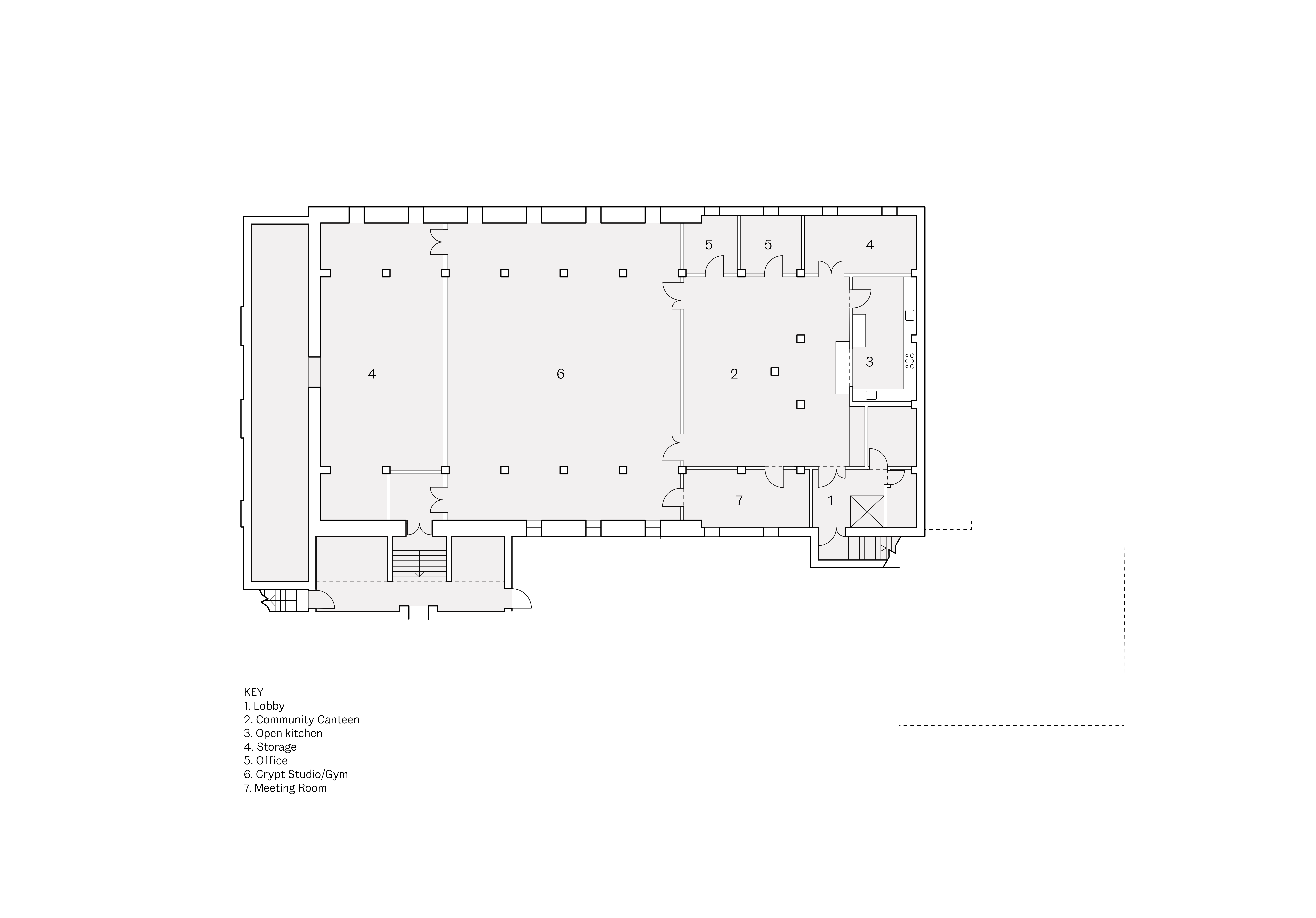
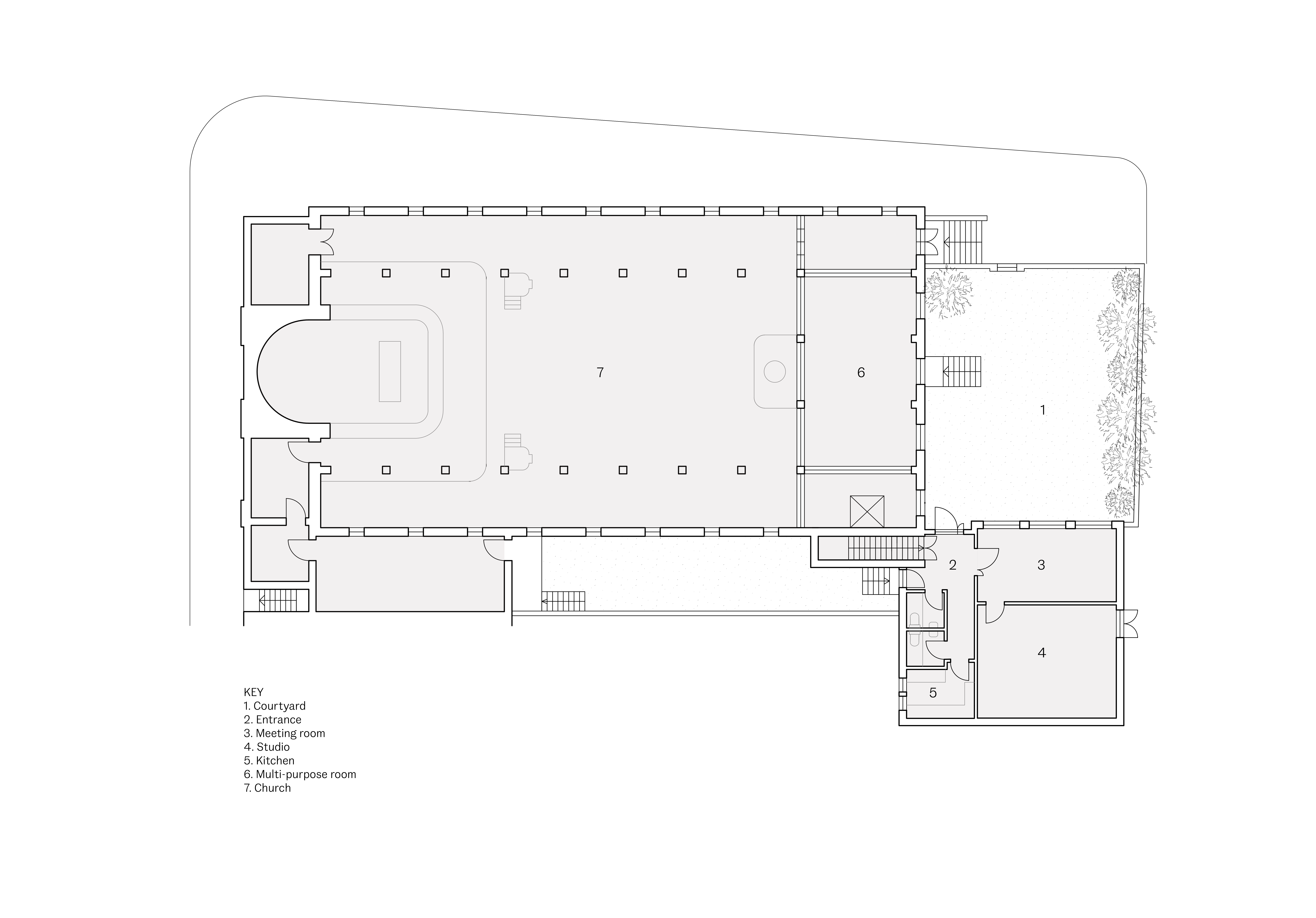

Team:
Contractor - PBL
Structural Engineer - Simple Works
—
Press and Publications:
Architect’s Journal, March ‘24
Architect@Work, March ‘24
Frame Magazine, February ‘24
FC&A, February ‘24
Archello, February ‘24
Wallpaper, January ‘24
Architecture Today, January ‘24
On Office, January ‘24
—
Photography
Jim Stephenson
Dan Weill
Diogo Real
—
Funding
Spacehive Crowdfunding
Mayor of London
Hackney Community Fund
The Clothworker’s Foundation
Contractor - PBL
Structural Engineer - Simple Works
—
Press and Publications:
Architect’s Journal, March ‘24
Architect@Work, March ‘24
Frame Magazine, February ‘24
FC&A, February ‘24
Archello, February ‘24
Wallpaper, January ‘24
Architecture Today, January ‘24
On Office, January ‘24
—
Photography
Jim Stephenson
Dan Weill
Diogo Real
—
Funding
Spacehive Crowdfunding
Mayor of London
Hackney Community Fund
The Clothworker’s Foundation
