Type: Domestic
—
Client: Private
—
Location: Tottenham, London
—
Year: 2020
—
Client: Private
—
Location: Tottenham, London
—
Year: 2020
Gulabi House
An extension to an Edwardian terrace house in Tottenham for a young family that marries their cultural backgrounds, inspired by Indian modernism.
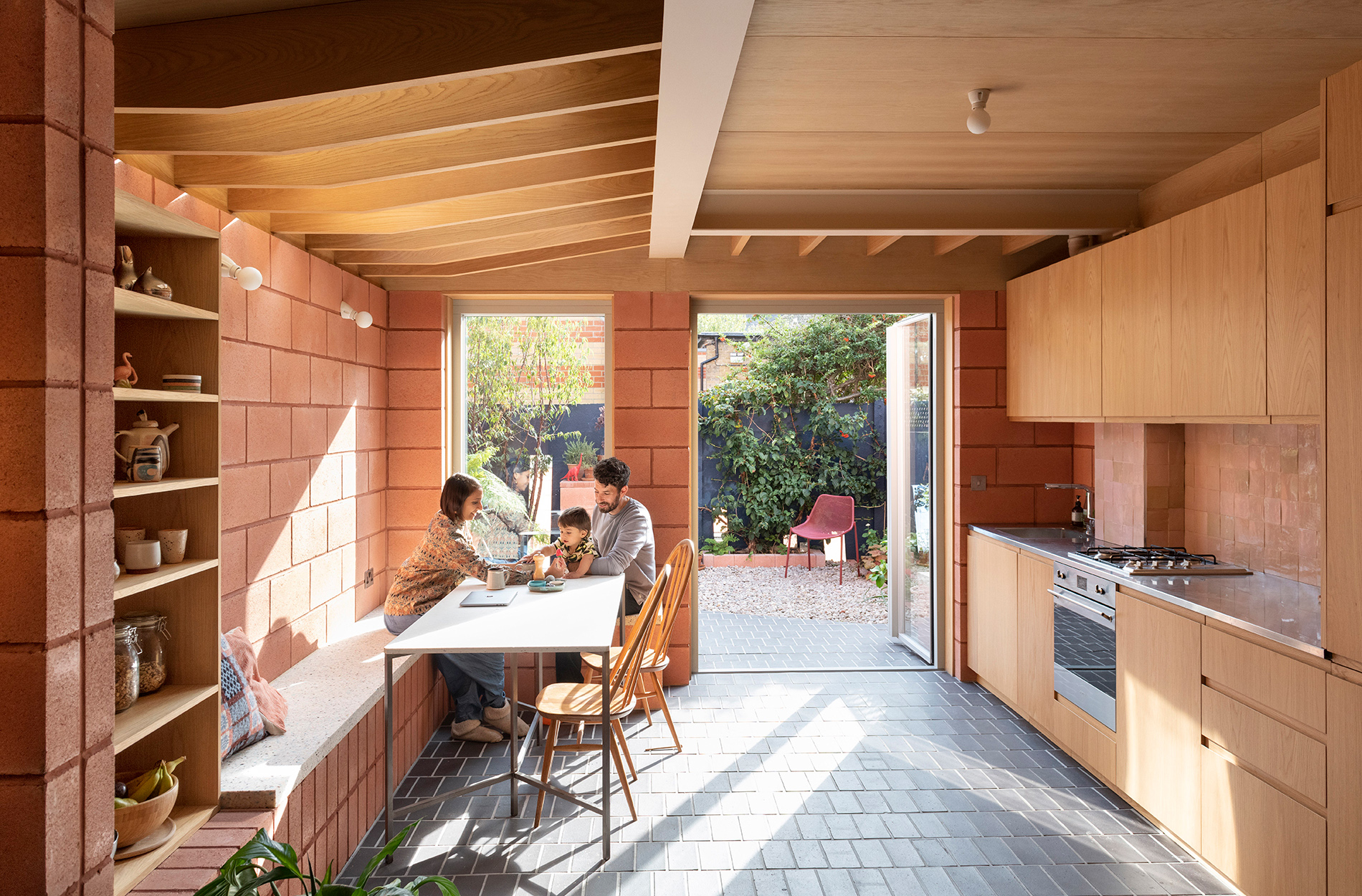


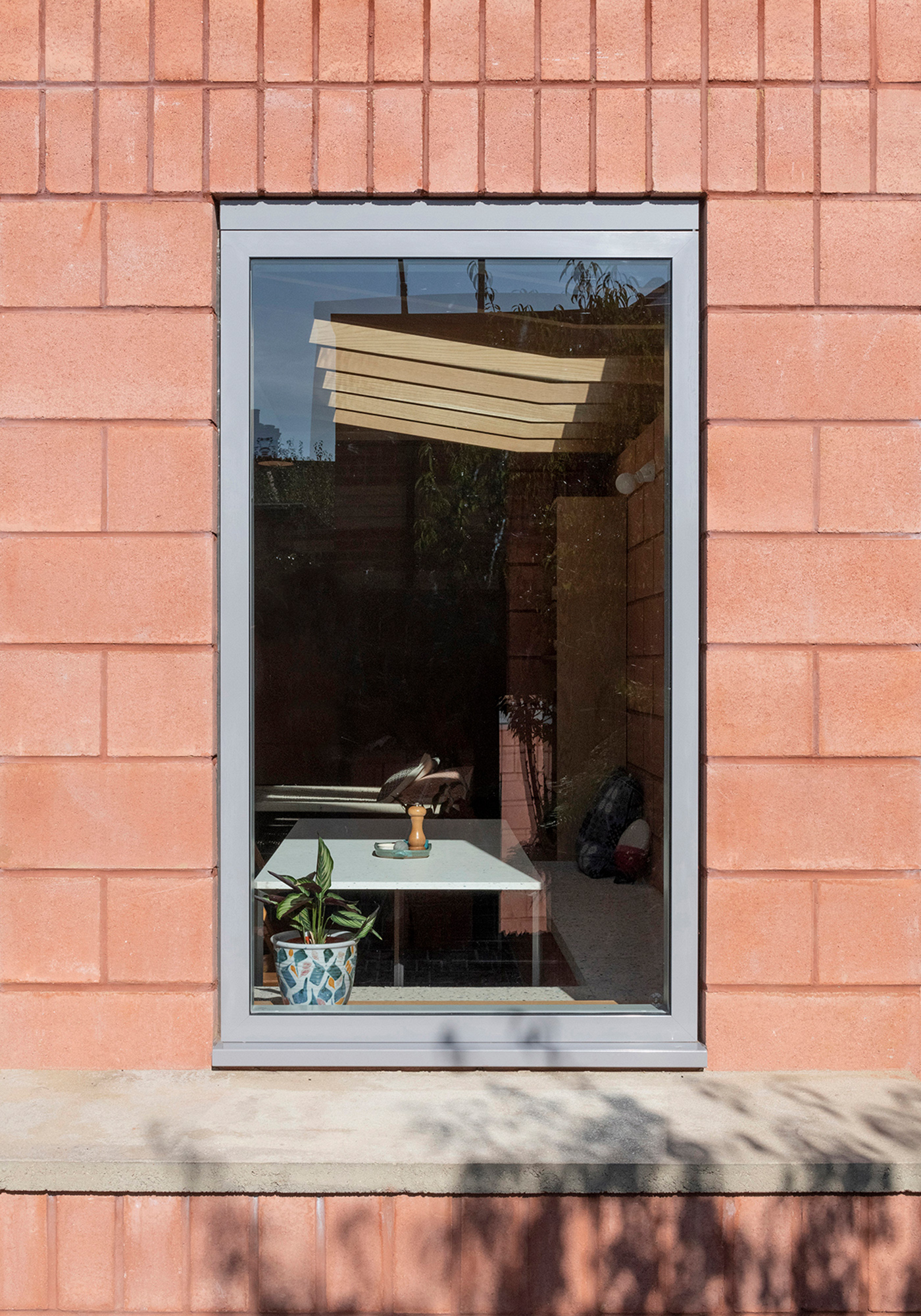
A house with no plasterboard, the construction of the new spaces is expressed through exposed steel and oak beams, supported on fairfaced loadbearing blockwork. A warm material palette runs through the house. Clay plaster, oak, deep blue quarry tiles and pigmented sandstone blockwork complement the red brick of the original Edwardian house. An intimate dining area is encircled by a blockwork bench and illuminated by a skylight above.

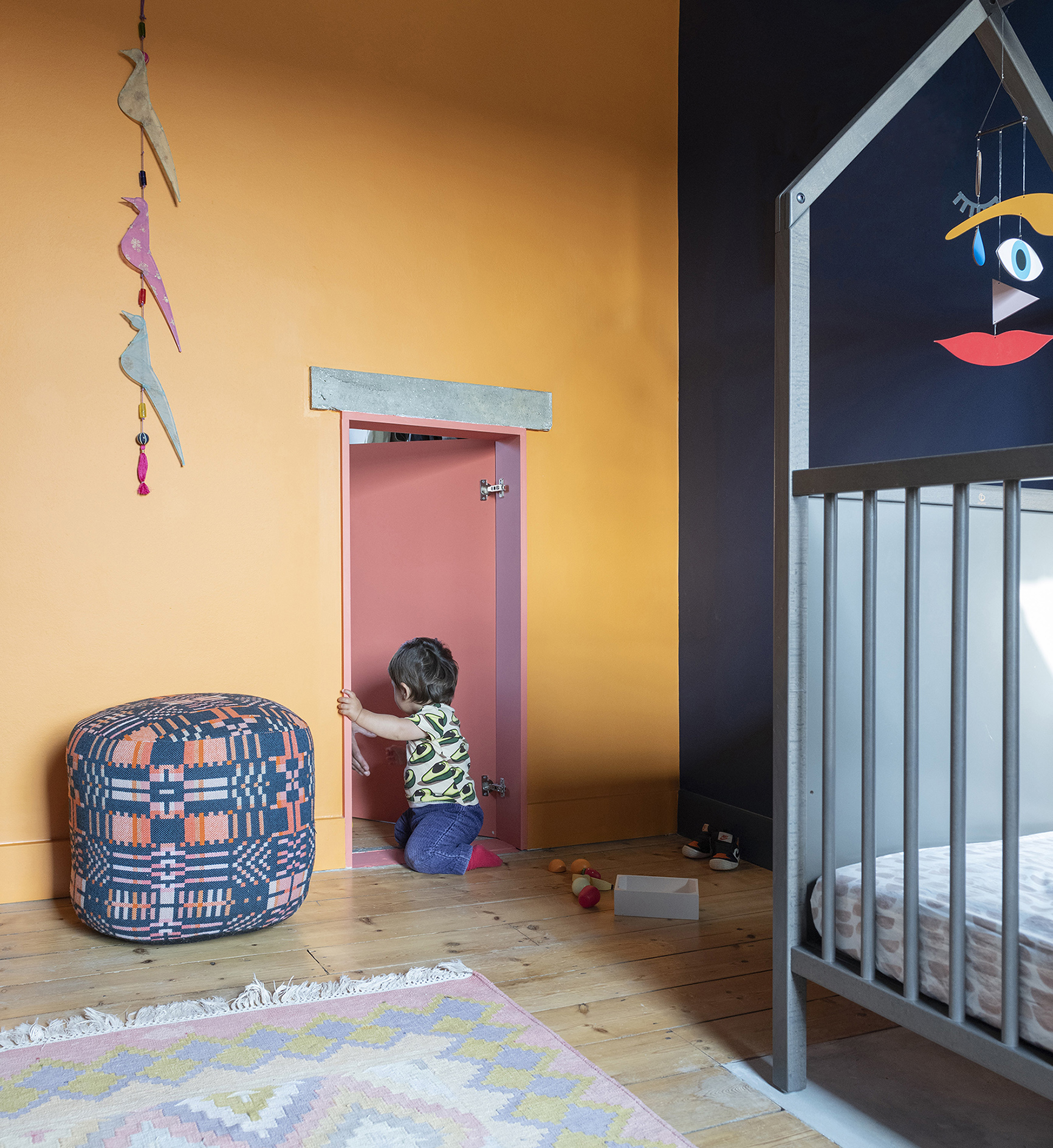
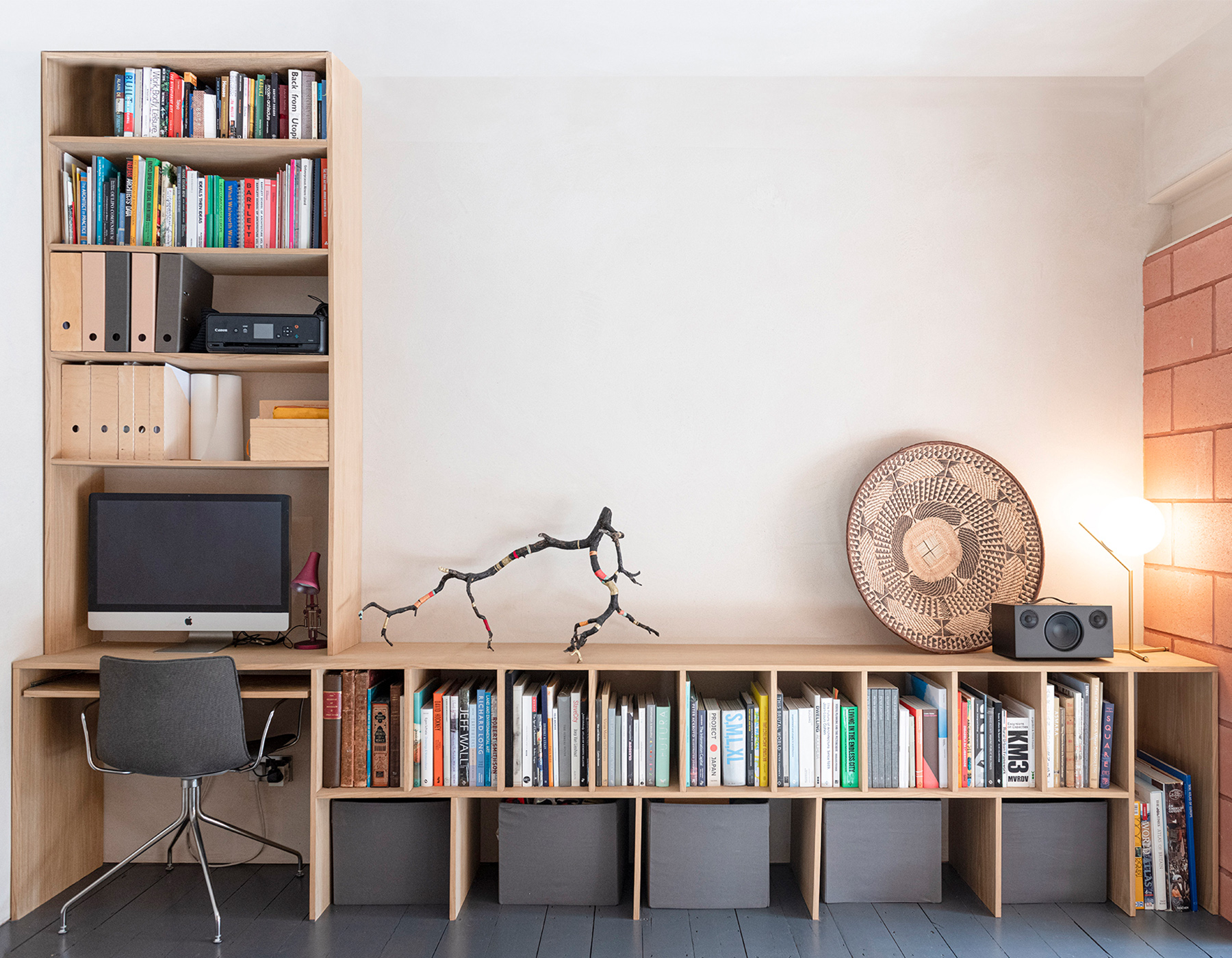
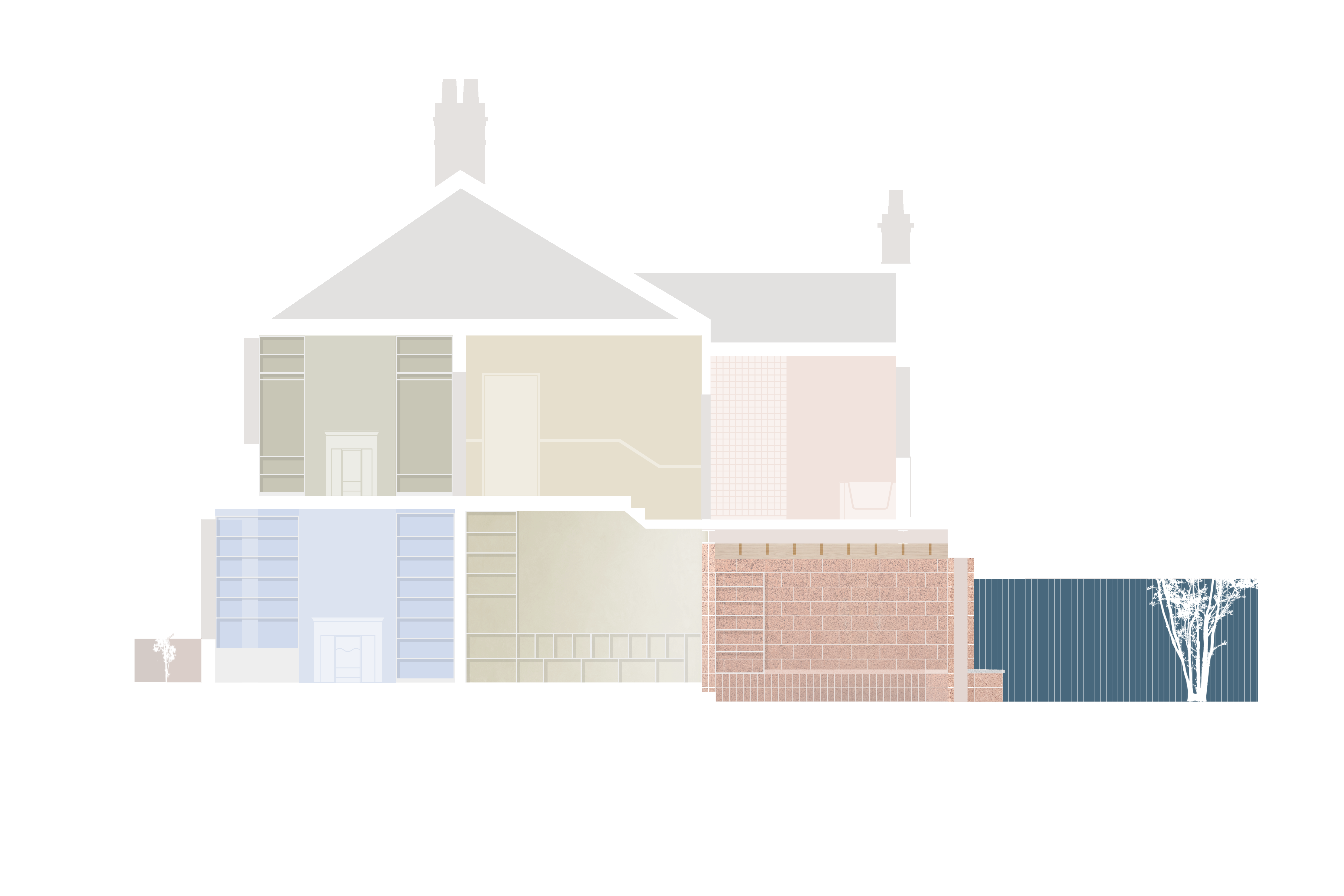
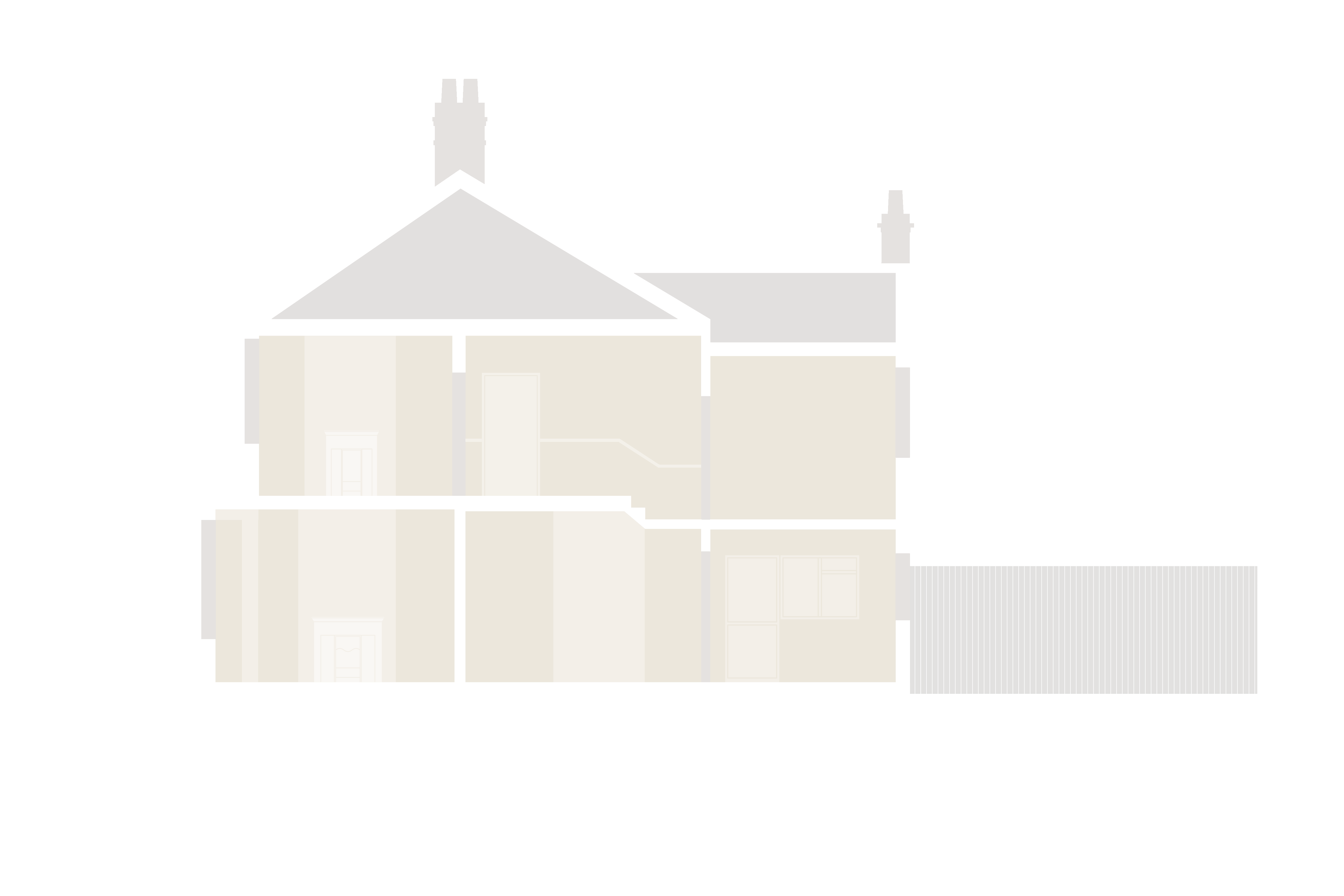

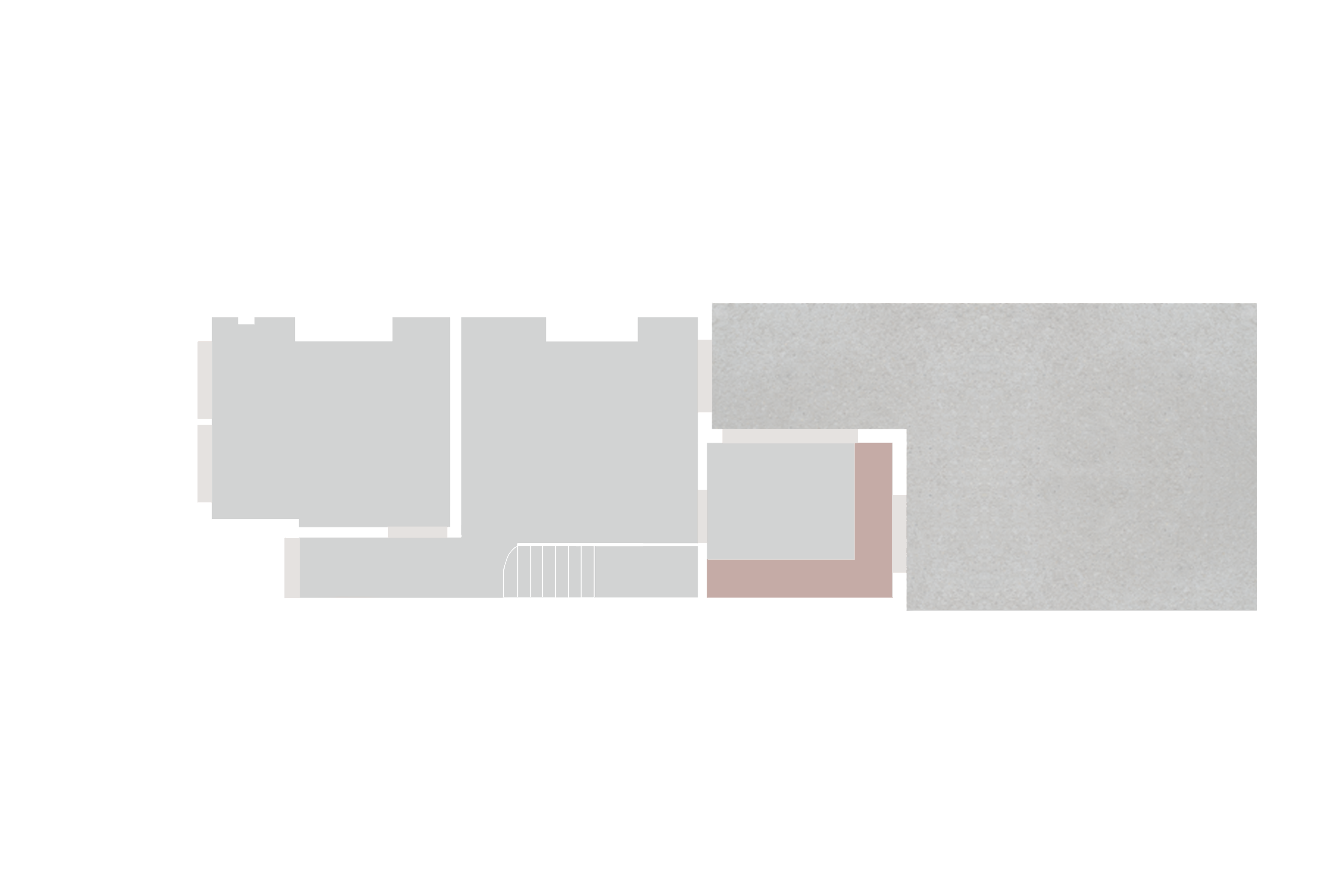
Team:
Contractor - MM Projects
Structural Engineer - Simple Works
Awards:
AJ Small Projects Award 2021, Shortlisted
NLA Don't Move Improve Award 2021, Shortlisted
—
Press and Publications:
Evening Standard, August’23
Time Out, August ‘23
Grand Designs Magazine, April ‘23
Elle Decor, August ‘21
Evening Standard, March ‘21
Dezeen, March ‘21
Architects’ Journal, February ‘21
AJ Small Projects 2021 Publication, March ‘21
—
Exhibitions:
Celebration of Home, NLA, Coal Drops Yard, July ‘21
—
Photography: Ivan Jones
