Type: New Build House
—
Client: Private
—
Location: Camden, London
—
Status: Planning ‘22
—
Client: Private
—
Location: Camden, London
—
Status: Planning ‘22
Ash Tree House
A low carbon new build detached house in the Hampstead Conservation Area. The house takes its inspiration from the dramatic topography of Sandy Heath, and the bucolic surroundings.
![Upper terrace projecting over the garden]()
![Entrance through the ash tree courtyard]()
Situated on a vacant plot along an unmade road, the house steps back from the road to create a courtyard garden around a towering ash tree. Set into the hillside, the L-shaped house encircles a densely planted lower garden.
The sloping roofs respond both to the topography of the site, and the prevailing character of surrounding buildings. A green roof to the lower building ensures a green outlook from the upper level, and a sloped clerestory to the upper roof affords a view from the garden through the building to the canopy of trees on Sandy Heath. 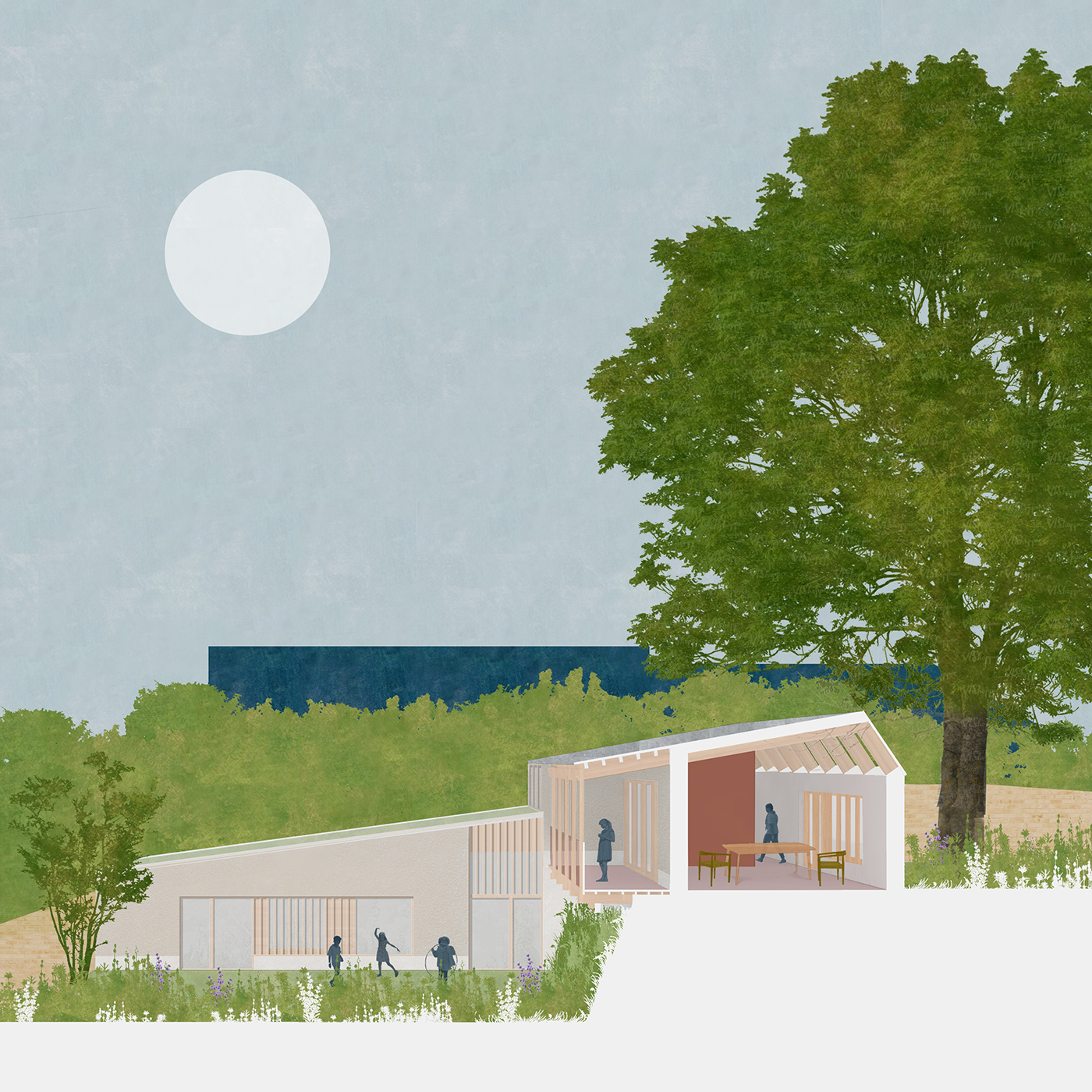
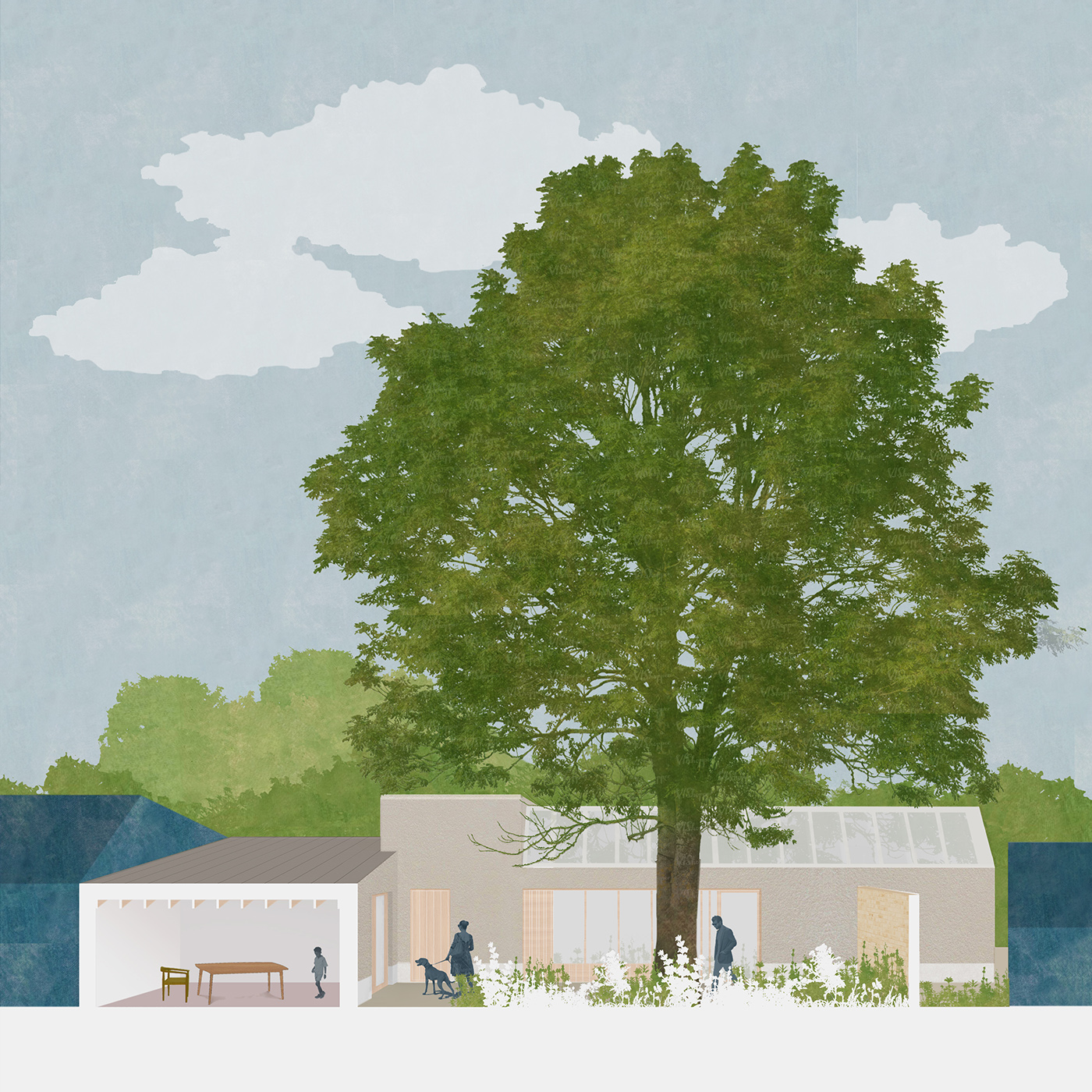

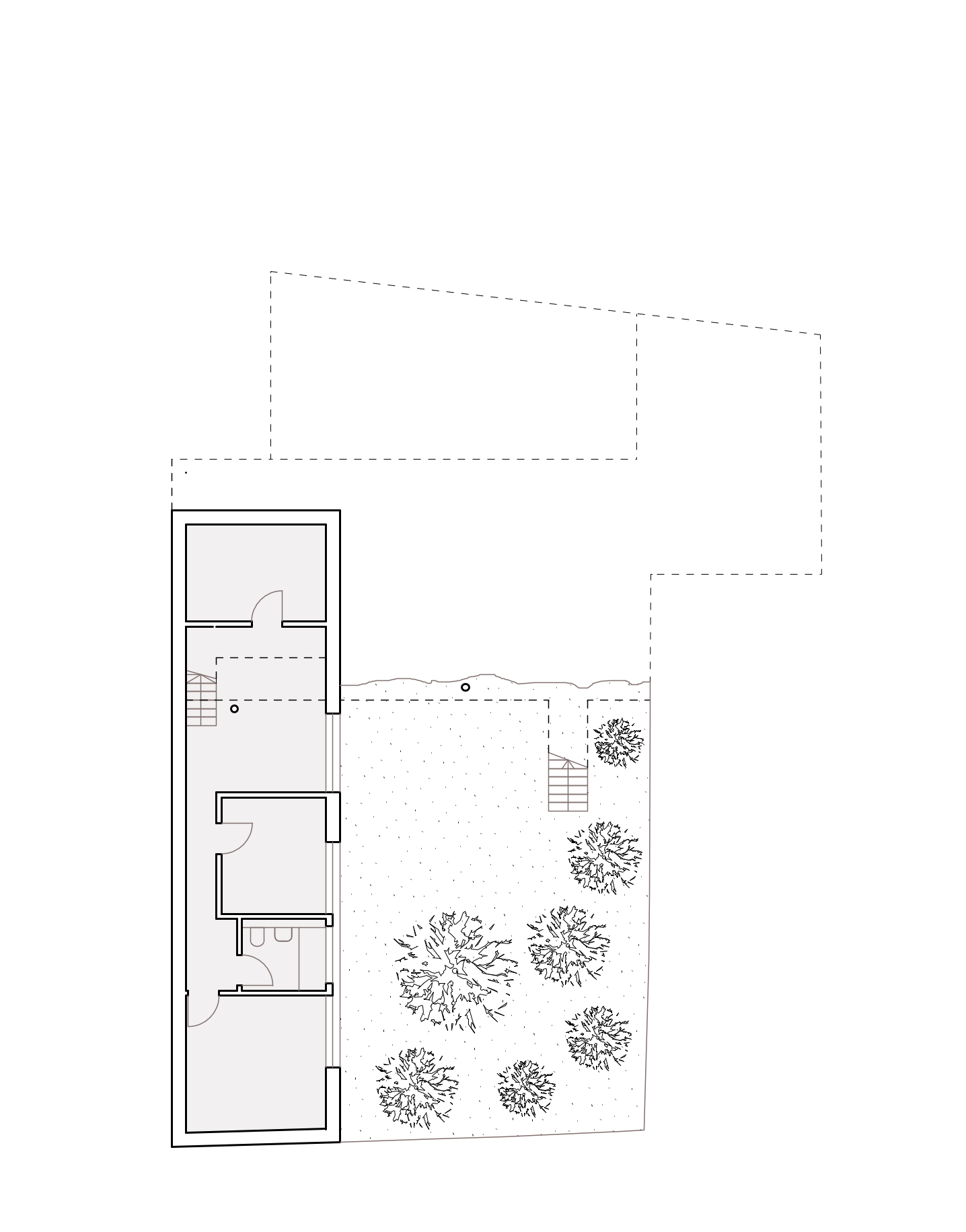
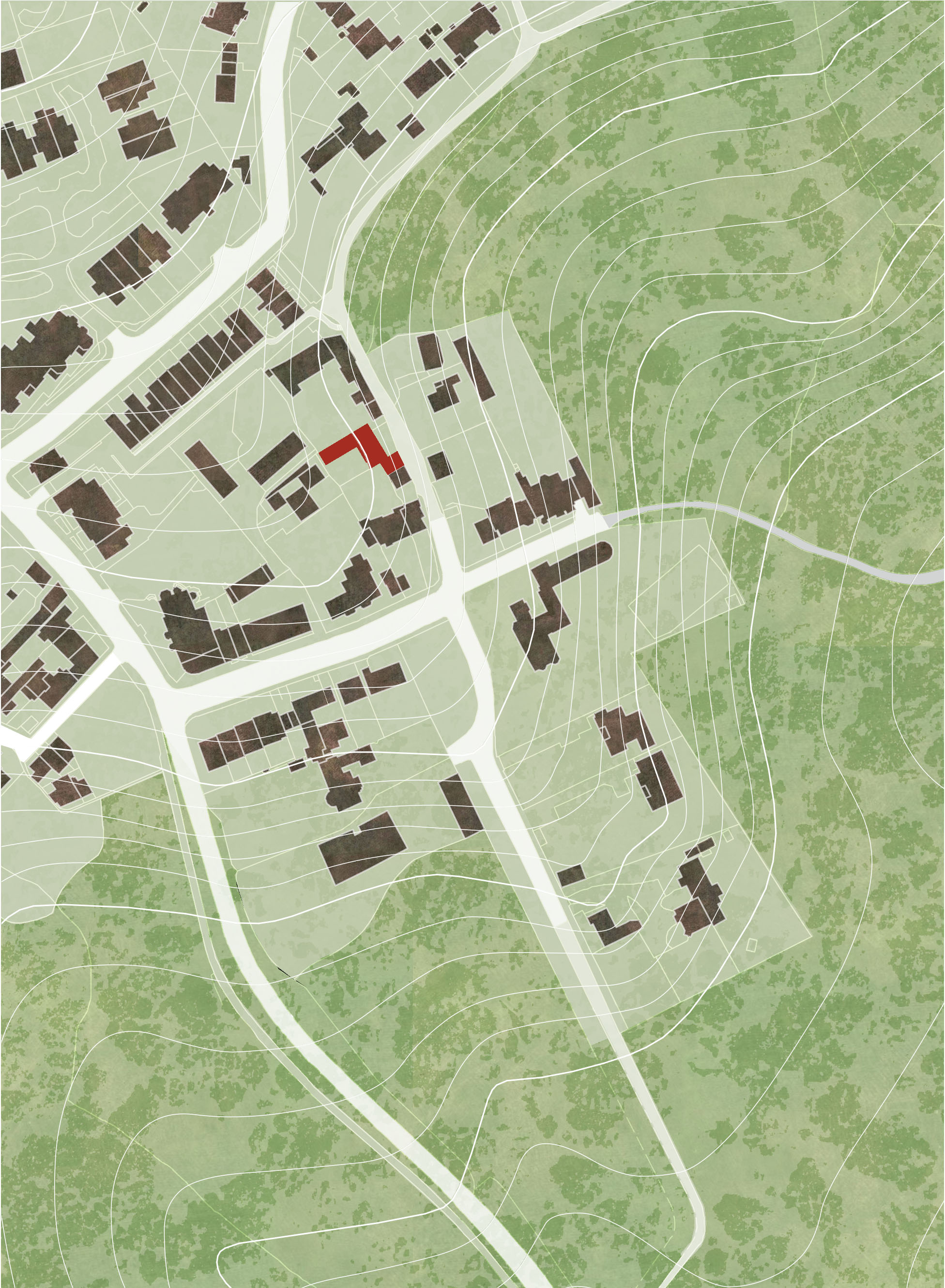
The upside-down house is arranged over two single storey volumes, with living spaces at entrance level and bedrooms on the lower ground floor. The living room opens up onto a generous terrace, which frames long views towards West Heath. Lower level bedrooms have windows that frame views to the lush garden.
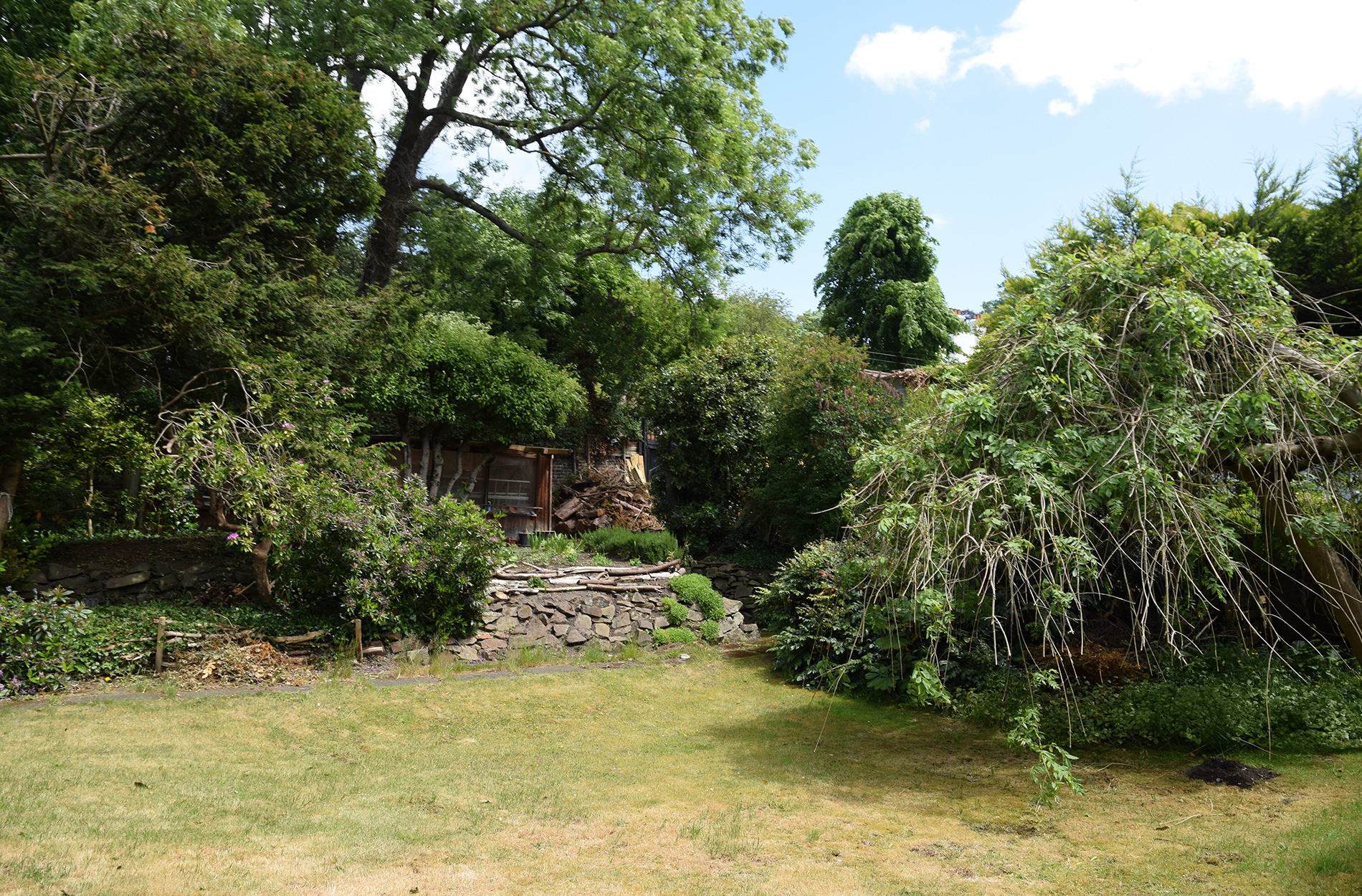

Team:
Structural Engineer - Simple Works
